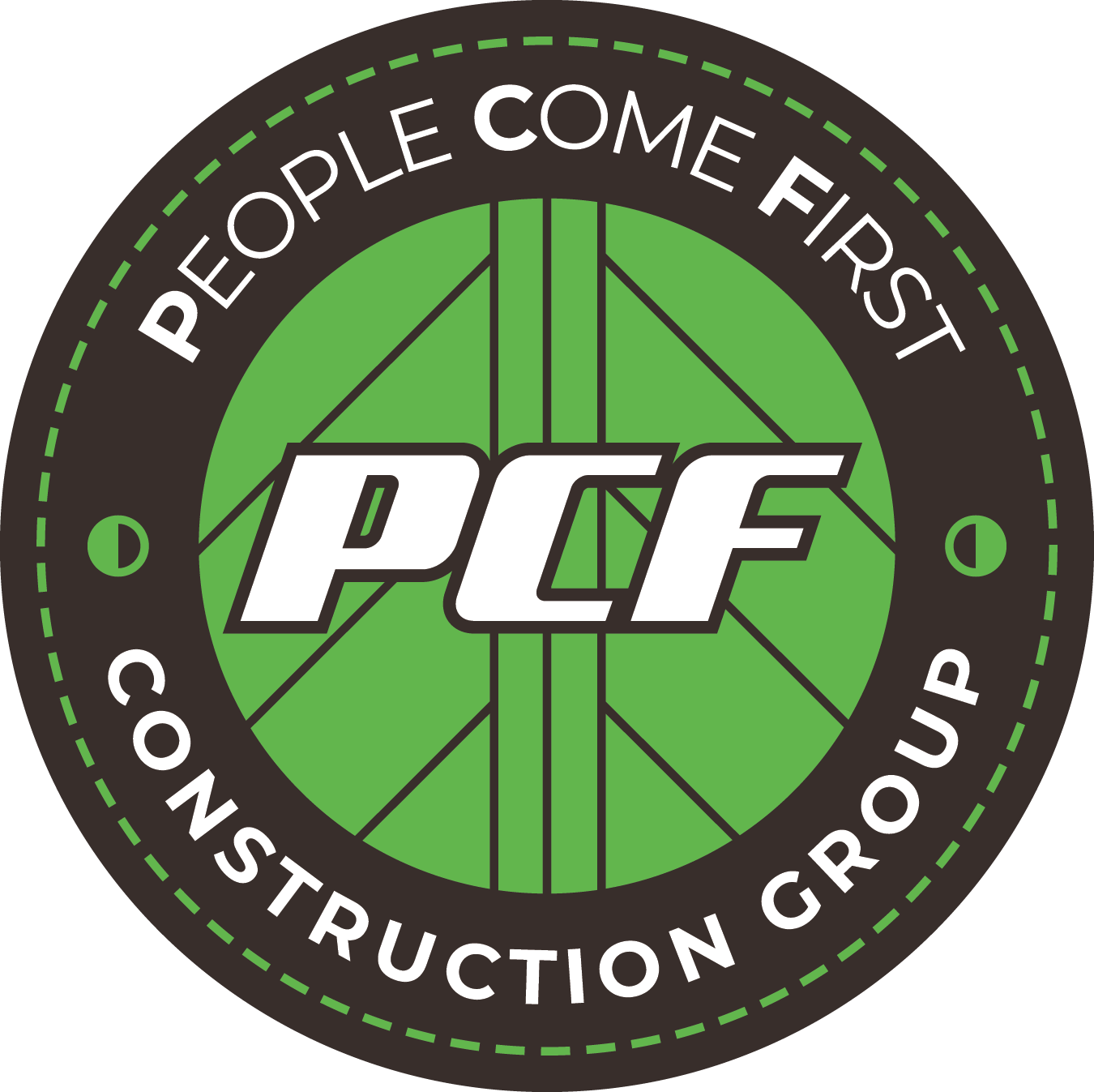The main floor of this Cottage Lake home in Woodinville received a full makeover, courtesy Nip Tuck. The remodeled kitchen has been relocated to open it up to the dining room and create a walk-through pantry featuring stunning wallpaper and double pocket doors, while the laundry was significantly enlarged to create better flow, improve storage, and add a built-in custom dog crate. Natural oak floors, new interior doors, and a redesigned entry staircase complete the transformation.
Over the Top
Tenhulzen Residential took a third car garage that was previously converted into a guest suite with outdoor access only and transformed it into an exercise room with an interior stairway over a glass enclosed cattery connected to the main floor. A new upper guest suite integrates with the existing structure, extending to the back yard.
Functional Farmhouse
Pathway Design and Construction
Passing from generation to generation over the years, this Burien farmhouse had seen remodel after remodel. Seeking modern features suitable for both aging in place and raising their granddaughter, the owners wanted to create something more cohesive and functional—while restoring the home’s original charm.
Mid-Century Ranch
Nip Tuck employed thoughtful design to give this 1960s ranch-style home a fresh look throughout. The laundry room was relocated, the primary suite reconfigured to add a second walk in closet, and the primary bath modernized with wall-to-wall floating vanities and a walk-in shower. The centerpiece is a spacious kitchen—opened up with a massive trio of skylights—flowing seamlessly into a brand-new dining and entertaining area.
Madison Park Facelift
This custom home overlooking Lake Washington was overdue for an update. Irons Brothers Construction gave it a facelift inside and out, framing in the old leaky deck and building a larger home office. Other improvements include an enlarged bathroom, a new roof, electrical and mechanical system upgrades, and a bedroom makeover.
Absolute Remodel
Harjo Construction expanded an existing foundation to create a basement accessory dwelling unit (ADU) with custom home above. Features include massive 28-foot-tall ceilings, custom steel stairs, and a "floating" second-floor section suspended from a ridge beam on a steel rod. Indoor and outdoor entertainment spaces are elegantly combined with a custom Renlita tilt-up door.
The WOW Factor
This 90s home needed a serious refresh to match the current homeowner’s sense of style as well as their practical needs. Gaspar’s was charged with creating a WOW factor for the couple’s home—and exceeded expectations, updating the kitchen, adding a new office, creating a custom wine closet in an under-stair storage, and restyling everything to match its owners’ personalities.
Serial Remodel
This Woodinville home’s original bonus room was divided into two separate spaces and did not meet the needs of the homeowners, a family of seven. Tenhulzen Residential came to the rescue, adding three times the square footage with a new bonus room and roof deck, including a new slab-on-grade exercise room featuring two folding door systems conditioned by a two-zone mini-split system.
Inside and Out
Pathway Design and Construction
After 20 years in this home, the owners knew it was time for a refresh inside and out—with a more functional kitchen, a more welcoming entryway, and more space for outdoor living. This revitalization went even deeper, however, with updates designed to create a more efficient home as well.
Back to Wonderland
This award-winning whole-house remodel by Nip Tuck boasts a striking entryway with custom art glass doors and staircase, entertaining-ready kitchen, laundry room with dog wash, primary suite with dry sauna, and basement bath with steam shower—all tied together with updates and new wallpaper accents across the home.
Raise the Roof
The arrival of the owners’ second child was the catalyst for this project, which added a second floor with three bedrooms, two bathrooms and a laundry room, creating an all-new home without having to move! Now the first floor features a practical, family-friendly open plan with ample space for the kids to play and grown-ups to visit—creating new possibilities for this growing family in the existing footprint.
Reframing History
This 1914-home remodel meets the family’s modern-day needs without sacrificing its historic charm. Irons Brothers Construction reframed much of the house, adding flex space to bedrooms, a new laundry room, and a walk-in pantry that opens to the dining and living areas. Among extensive exterior updates, a newly rebuilt front porch expands entertaining space.
Into the 21st Century
Harjo Construction transformed this home’s 1908 suite to create a bright, spacious retreat, raising the suite itself and updating the lighting. Meanwhile, the kitchen was beautifully remodeled with gorgeous tilework while the bath received new semi-custom cabinetry. Refinished stairs off the kitchen lead to a newly finished, mixed-use entertainment room and office.
Return to Childhood
This Seward Park home was the client’s cherished childhood home, but over the years it had been altered. The client wanted Gaspar’s to restore it to its original design characteristics. Having added a kitchen to the basement in 2020, Gaspar’s recently returned to remodel the main floor and complete the process of reintroducing the original style across the entire home.
Home Reinvented
The family living in this home wanted to reinvent their home as a large open concept, and Chermak delivered with creative yet cost-effective solutions: removing walls and raising headers to visually create a sense of ceiling height and installing new windows and full-light backdoor to introduce natural light and openness into the space. Now a once-cramped home feels bright and spacious.



















