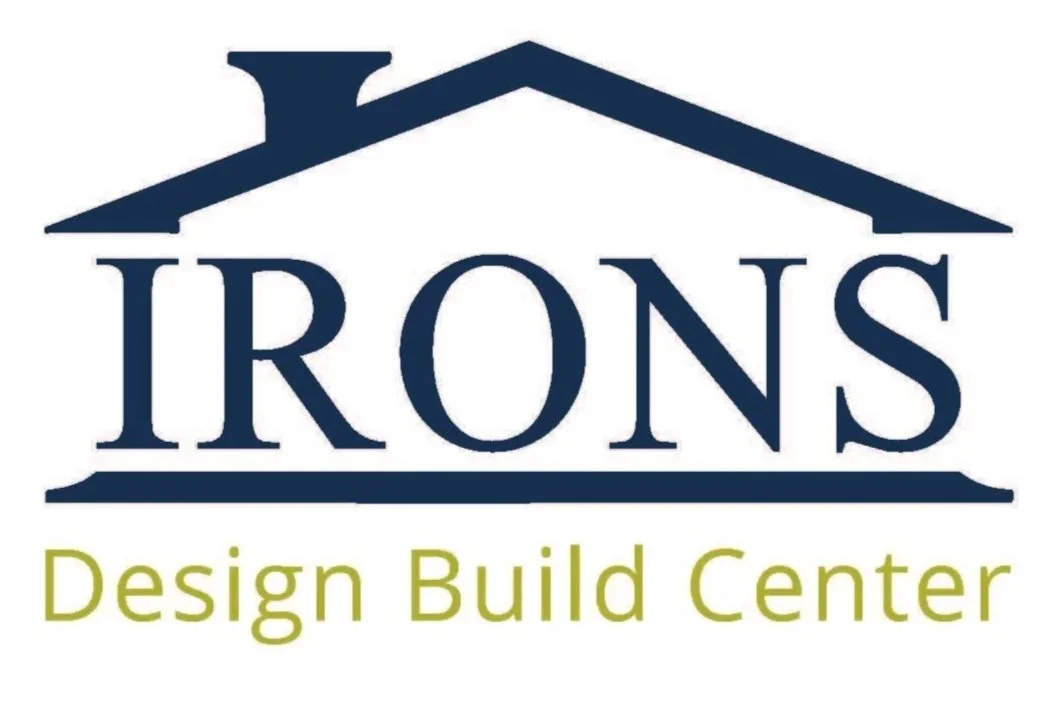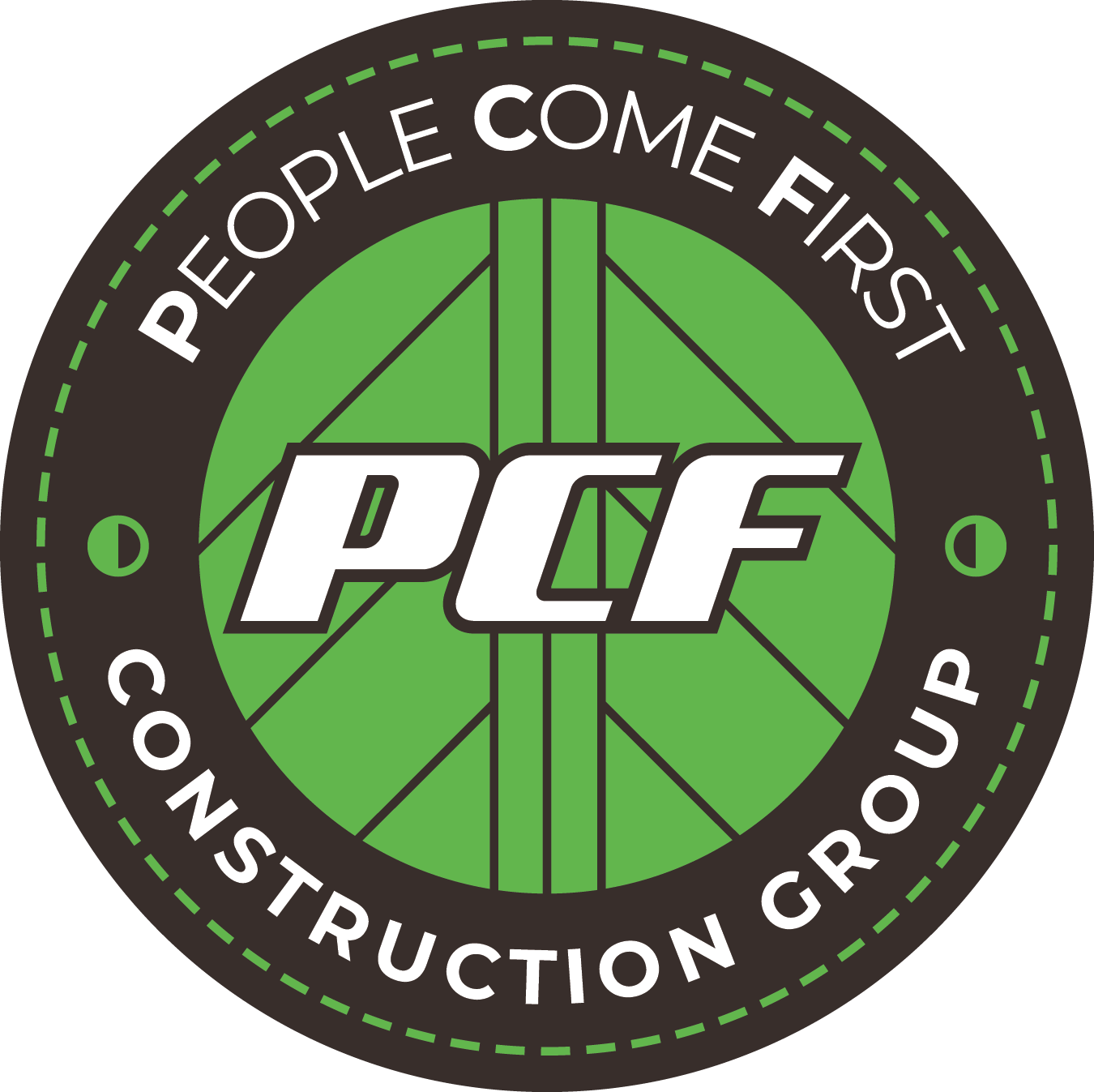ENTER THE VIRTUAL TOUR
For a better viewing experience click the fullscreen icon. Press Esc to return to this page. Click on tags throughout the virtual tour for more information.
The home office addition is seen on the left side of the top floor, with the fully-remodeled primary bedroom/bathroom suite on the right side.
This custom home overlooking Lake Washington was overdue for an update. Irons Brothers Construction gave it a facelift inside and out, framing in the old leaky deck and building a larger home office. On the third floor, the primary bathroom was enlarged, adding storage space, a free-standing soaker tub, and a beautiful new tile show. Additional features include a new roof, electrical and mechanical system upgrades, a primary bedroom makeover, a new fireplace, and all-new exterior siding with custom details.
The front porch lacked luster and was built improperly, without the required structural support. The new covered porch features large clear cedar soffits, a custom barreled ceiling, additional posts, recessed lighting, new siding, new trim, and new paint colors. A much warmer and more beautiful welcome!
Upgrades to the third floor primary suite bedroom and fireplace include hardwood flooring, removing the fireplace mantle, and new modern tile. The remodel of the adjacent ensuite bathroom features a more functional and spacious layout with soaking tub, dual vanity, built-in storage cabinetry, and walk-in shower.
The leaky and dilapidated exterior balcony was reframed into this glorious home office with a view of Lake Washington.
The new home office features vaulted ceilings with exposed fir beams and rustic hardware, hardwood flooring, a mini-split air conditioner, and a room dividing window that doubles as a writing board.
This primary bathroom remodel features a double vanity with satin glass dividing light to allow natural sunlight to broadcast from the new home office addition into the bathroom.
The primary bathroom remodel featuring a soaking tub, built-in storage cabinetry, bubble chandelier lighting, a sliding barn door, and tiled-in floor mat and vents.
The custom tiled shower features two niches, double showering heads with an adjustable hand-held unit, heated flooring, and a frameless glass enclosure.
Third-story additions come with challenges including access, wind and weather, material deliveries, and loading and unloading equipment and tools. With safe scaffolding and great teamwork, this project was a success even with the soaking tub having to be brought up three flights of stairs.










