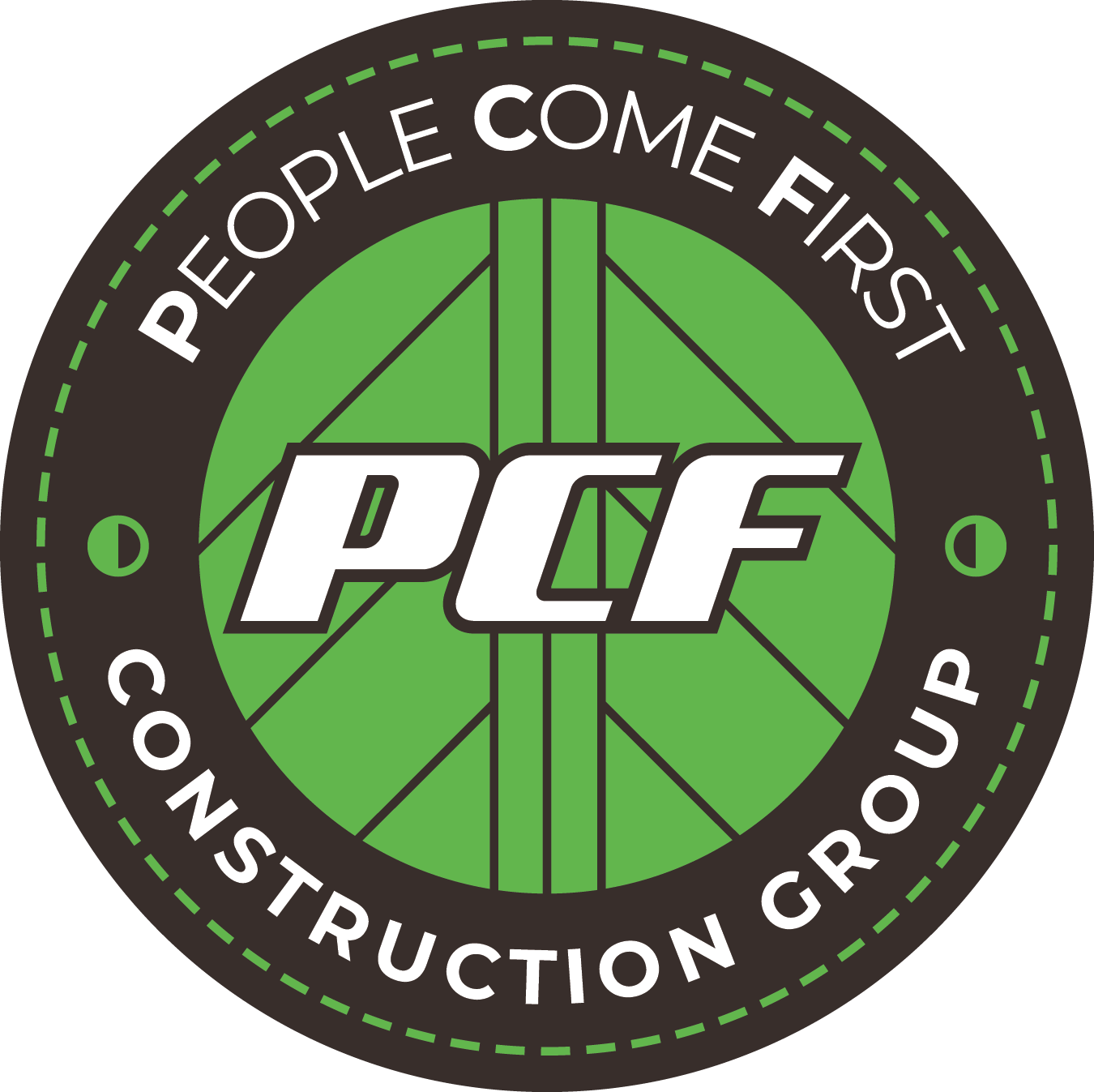ENTER THE VIRTUAL TOUR
For a better viewing experience click the fullscreen icon. Press ESC to return to this page.
Click play for a guided tour with captions. Click on tags throughout the virtual tour for more information about various features.
The new owners of this home loved the neighborhood and property and really wanted to put their style into the home. She wanted a “dream kitchen” with a walk in pantry, and he wanted to open up the space a bit and to have a real laundry/mud room. Both of them had a strong dislike for the staircase and wanted to know what the Nip Tuck team could come up with. They also wanted to find a space for their pup to have a kennel and the cat to have a tucked away litter box.
Challenges & Solutions
Challenge #1: The previously remodeled kitchen had terrible flow, and there was no convenient way to access the breakfast nook without going around a corner.
Solution: The layout was completely redesigned, relocating the kitchen to take over the family room, and by moving a wall and doorway, a walk-in pantry was created. The old family room had a fireplace and some sitting area but only got used when someone was in the kitchen. Rethinking the layout and taking over the family room space made room for all of the other asks.
Challenge #2: There was no easy way to access the outside deck for grilling and entertaining.
Solution: Once the kitchen was relocated, a window was converted to a passage door. The same window was able to be reused in another opening that needed replacement.
Challenge #3: The boys play sports and would come in the garage door and drop huge sports bag needing laundry attention, however the space was hardly big enough to stand in front of the laundry to load the machines as it was.
Solution: The old breakfast nook is now part of an enlarged laundry/mud room and has a built-in dog kennel and hidden litter box in a base cabinet. (Notice the cat carved out of the cabinet.) Structural walls near the garage entrance and existing laundry room were removed to enlarge and open it up. There is now a dedicated sink area with hanging space above and plenty of room to land and load up the soiled sports clothing.
Challenge #4: Their favorite room in the house was the vaulted living room, but it felt disconnected from the kitchen and dining areas. The dining room was walled off from the kitchen/old family room and had little connection.
Solution: Opening up a structural wall between the new kitchen and dining room widened the hallway just outside of the dining area. This created a full view in both directions from the living room to the kitchen and vice versa.
Challenge #5: The staircase was heavy and bulky and was the first thing you saw when entering the space.
Solution: The entire area was simplified and modernized by removing all the hefty bulk of railing and re-building some of the stairs to install 2” solid wood stair treads. Then all the added trim work was removed and finished cleanly with seamless drywall for a much more modern flair.
Result
The family absolutely loves the new space, which checks all the boxes for the dreams they had pre-renovation:
✓ Dream kitchen
✓ Walk-in pantry
✓ Large laundry with mud room and dedicated spaces for the pets
✓ Awesome updated staircase that is attractive when they come in the door
✓ A flowing space that connects the kitchen to the dining and favorite living space
Client testimonial:
“Absolutely fantastic experience with Nip Tuck on our first floor remodel. We moved the kitchen, laundry, added a pantry, moved walls and redid the stairs. Nip Tuck did it all on time. The entire team especially Allison, our designer were amazing. Highly recommend.”
Before Floor Plan
After Floor Plan












