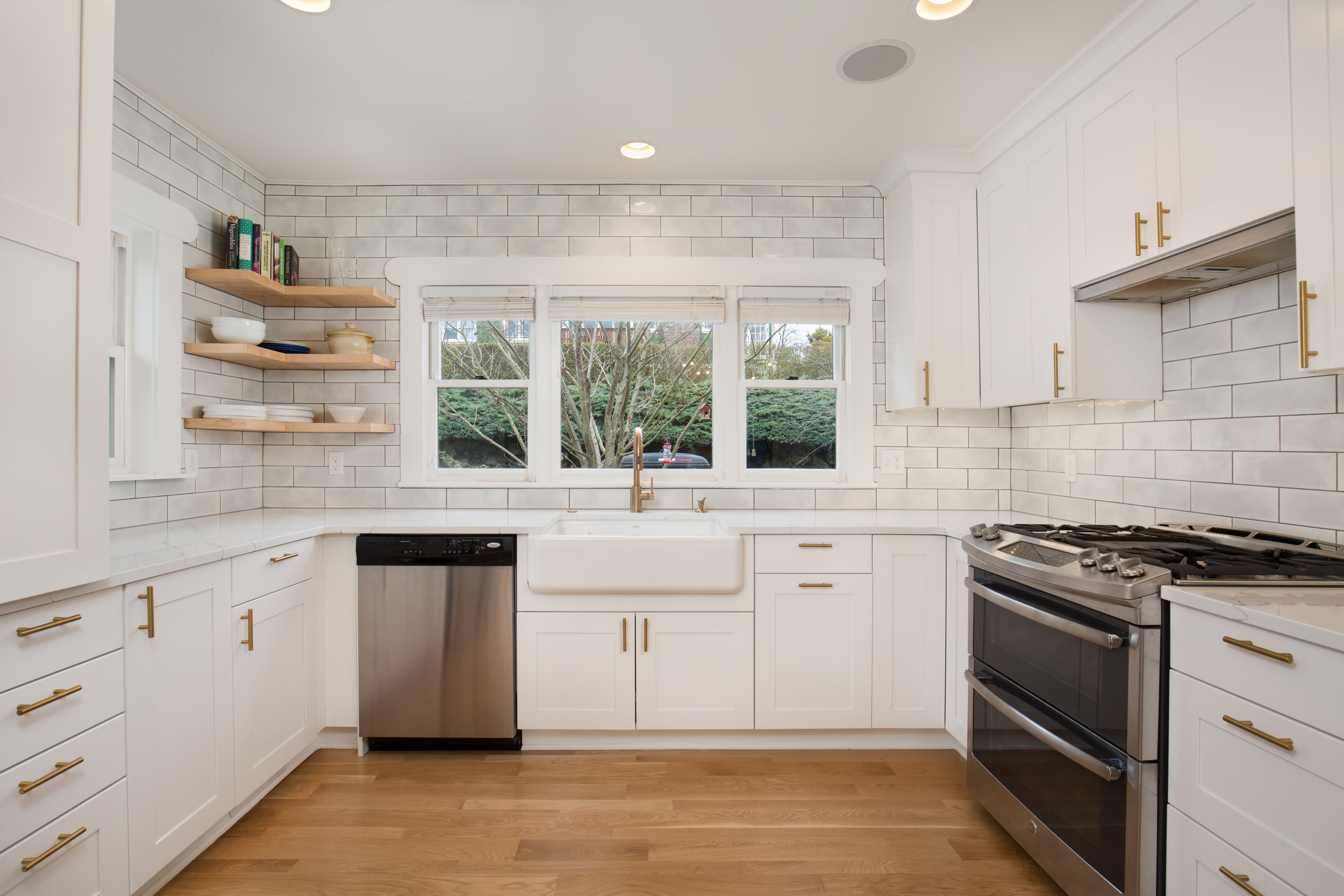Harjo Construction
The remodel and expansion of this 1940s craftsman touched every square inch of the home’s interior and exterior.
Our client’s vision was an urban farmhouse aesthetic, but it carried challenges. The master bedroom/bathroom, mud room, laundry, and second bedroom all needed to coexist for a busy family. Relocating the master suite downstairs and the kids’ room upstairs did the trick and exposed the character of this beautiful home.
The original floor plan of this one-story U-District craftsman home was short on space and simply didn't fit our clients' lifestyle. The master bedroom was in the low-ceilinged basement, and the tiny dining room was disconnected from the kitchen.
A new two-story bump-out addition provided the space for an expansive kitchen and dining room combination. The new second-floor private master suite with wet-room shower and separate sitting area is a lofty retreat bathed in natural light. Best of all, the new addition maintains the home's cozy craftsman charm, incorporating original cedar siding and trim details.
CRD Design Build has been helping greater Seattle homeowners transform their homes through remodeling since 1980. Realizing there was often a gap between the designs clients brought and what they could afford, CRD began pioneering the design-build service in the early 1990s.
CRD was founded with the goal of establishing a home remodeling and construction business that treats its customers with dignity and respect. CRD Design Build improved the home remodeling process from start to finish. Through a personalized approach to design for home remodeling, CRD is able to produce outstanding results that fulfill clients' dreams and respects their budget.

The original kitchen of this 13-year-old home was 50 shades of stained wood. While the layout was open, it was dark and dreary. The homeowner wanted a bright kitchen with enough light for Northwest winters. We created a timeless, formal kitchen by changing the layout while maintaining the home’s footprint.
Potter Construction is a full-service remodeling company serving the greater Seattle area since 1979. We specialize in design, permits, and construction for remodeling existing homes including kitchens, bathrooms and basements. Our experienced design/build professionals guide homeowners through a construction process that is as stress free as possible, while delivering their remodel on time and on budget.
Our homeowners wanted to add a bit of European style to their brand-new powder room and renovated kitchen, based on their love of travel and bike touring. They were especially excited to move the awkwardly-placed toilet out of the dining room. Visit us and see how it all came together!
Pathway Design & Construction is your Seattle-based, full-service, award-winning remodeling company that creates highly aesthetic, functional, and custom live-able spaces via smart design and energy efficient products and practices.
Your Pathway remodel is built to last. Thoughtful building practices and the use of highly durable products help ensure our clients enjoy their remodel for years to come.
We specialize in flexible design approaches, such as Universal Design, Better Living Design, and even Aging in Place, which focuses on solutions that accommodate a homeowner's changing needs through all stages of their lives.
Excellent custom design is at the heart of a great remodel. Beauty, safety, convenience, and comfort each have a role in a Pathway remodel project, whether it's your new spacious kitchen or a seamless addition.
This charming 1916 Craftsman was reconfigured to increase the footprint via a redesigned kitchen and new, open living room. To create an open concept the fireplace and chimney were removed from the living room and the stairs to the basement were rerouted around the kitchen. A partial pony wall between the staircase and dining further opened the space.
The kitchen was expanded from an L-shape to a U-shape giving the family twice the number of cabinets, with a pantry for extra storage, and built-in bench seating for eat-in kitchen dining. To gain additional interior space the original front porch and a side entry were enclosed to create a foyer with a closet, and a functional mud room with built-ins and cubbies. To tie the rooms together new hardware floors were installed throughout the main floor.

Since the age of 19, Kurt has dreamt of starting a business to build beautiful things. Growing up in construction, Kurt had a lot of preparation before founding Harjo Construction, including building tree houses, growing up with a home workshop, working in commercial construction during college, and later working in the field and project management.
If he had to choose the single most important thing to do in a day, Kurt believes it’s understanding priorities. He enjoys solving problems with clients, putting together strategies, and helping them visualize a new reality for their home. Inspired by Coach John Wooden, Kurt motivates others by helping people see new or bigger realities for themselves—discovering a capacity within them they weren’t aware was there. Evident in his management style, Kurt encourages his employees to grow by offering them new challenges.
If he wasn’t improving homes, Kurt could see himself sailing around the world or designing and building furniture. In his spare time, he likes competitive mountain biking, playing volleyball, cooking and conversing with his wife Meghan, young son Koen, and infant daughter Anna.