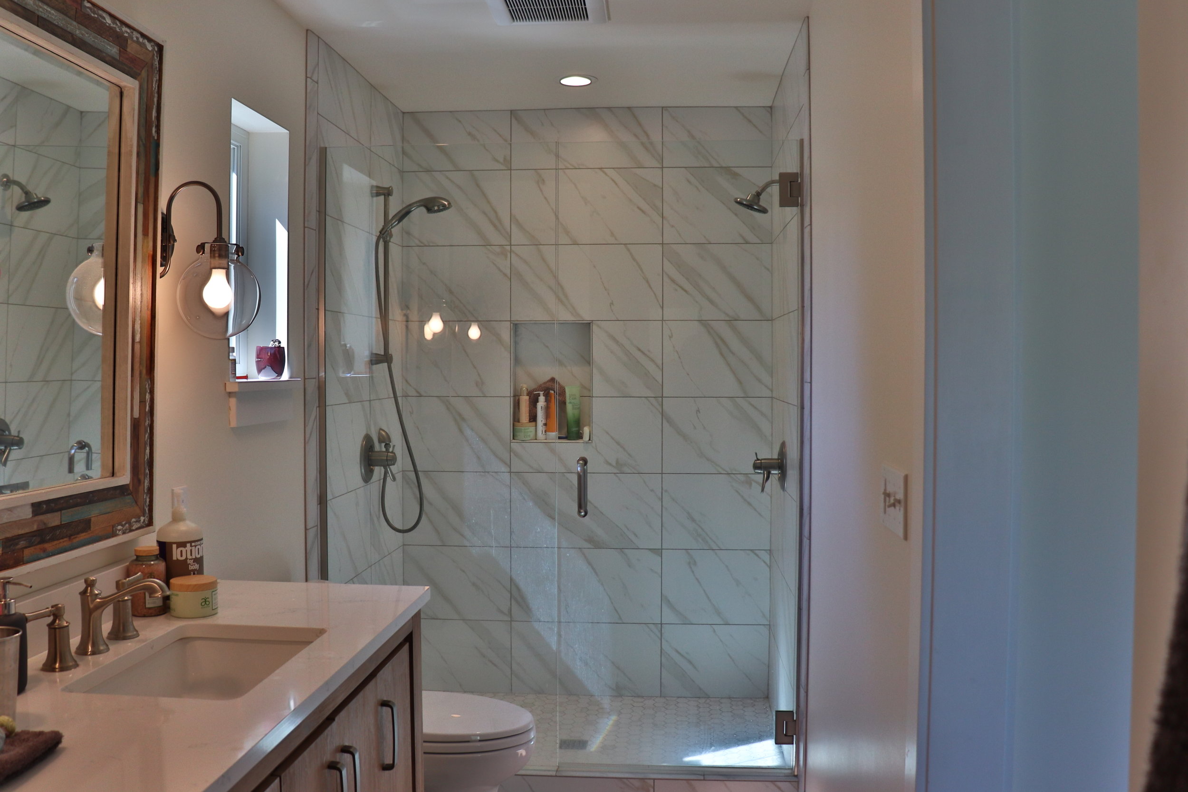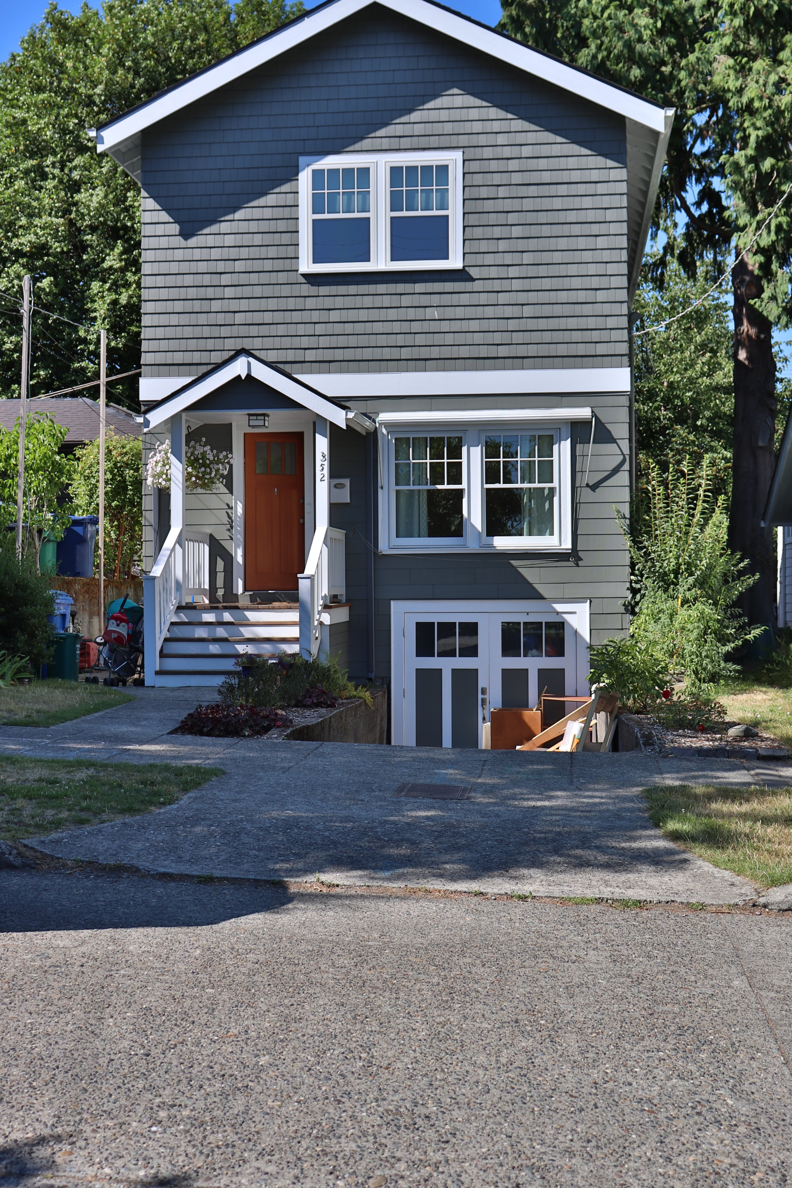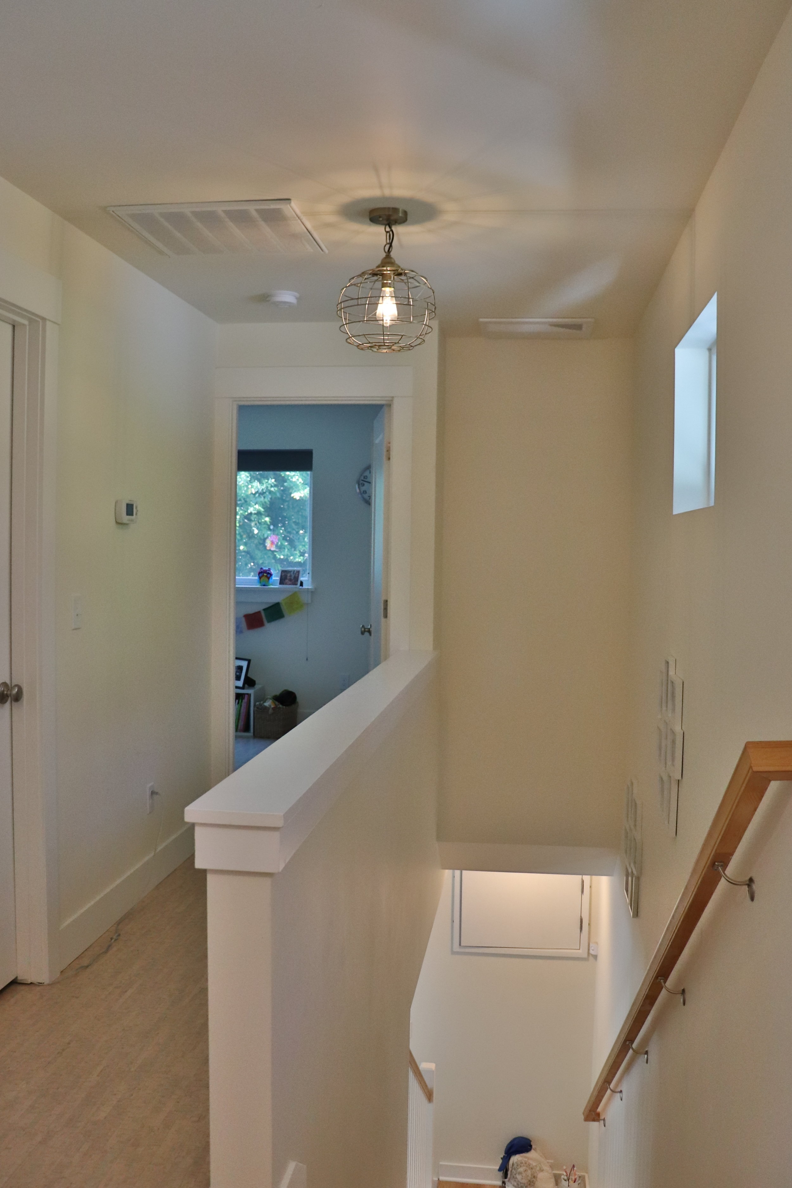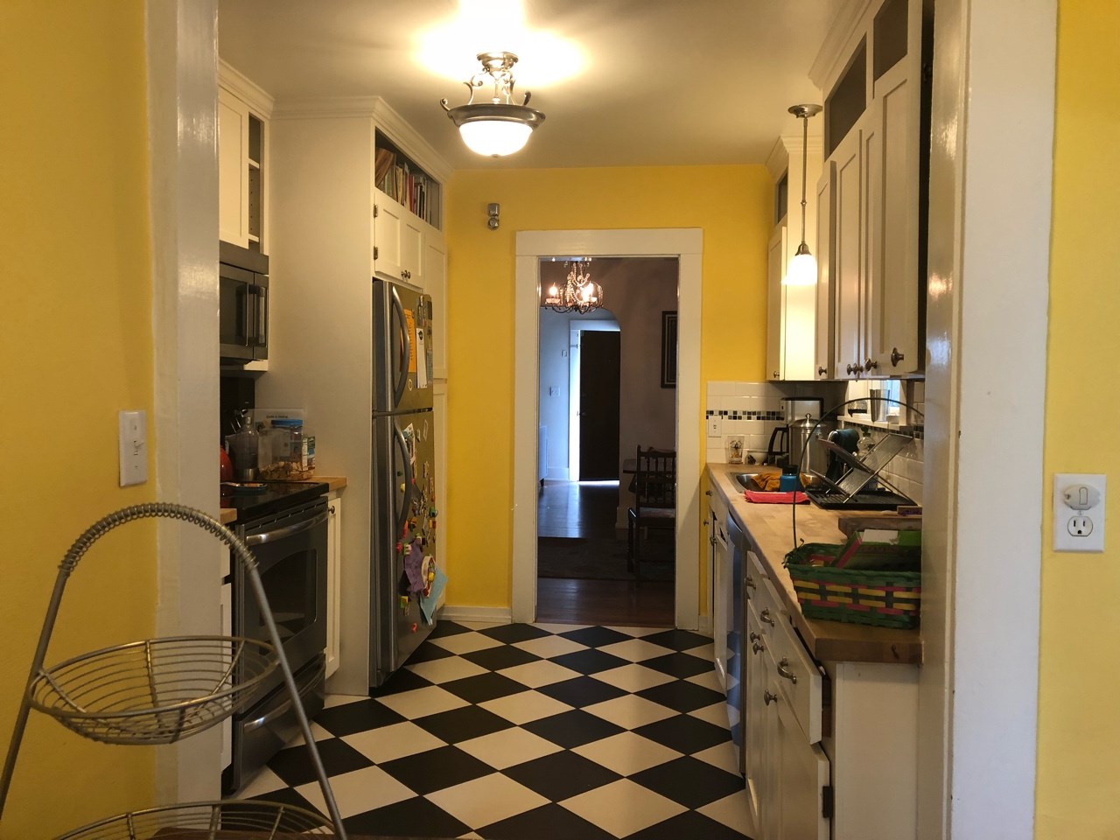Greenlake Second Story Addition and Remodel
A new baby was on the way so the primary goal for this second story addition was to create more space. The family wanted to open up the main floor while retaining the classic character of the home. They also wanted to incorporate healthy construction practices by using low-maintenance finishes and low/no VOC materials.
Problem-solving for an existing structure was a challenge (which included adding sheer walls on the main floor) plus completing the project by the baby’s due date. An energy efficient, well-within-budget heating solution for both levels of the home was needed.
The main floor was opened up, creating an open concept kitchen and dining room. Prefinished oak flooring was installed downstairs and cork flooring upstairs. Marmoleum flooring felt great to walk on and was chosen for bathroom floors. For the bathroom tiles, porcelain and ceramic was selected. A no-maintenance grout was used.
We were surprised and excited to find that a taller, narrower refrigerator fits, works, and looks better in the kitchen where cabinets were also repurposed. A ducted, mini-split heating and cooling system was chosen, plus wool insulation was installed between floors for sound deadening.
An environmentally friendly wood siding (which holds paint better) was chosen. It also protects against weather elements, fungal decay, and termites.
The family now enjoys a practical, functional, and beautiful entry, kitchen, and dining area, plus a spacious second level.














