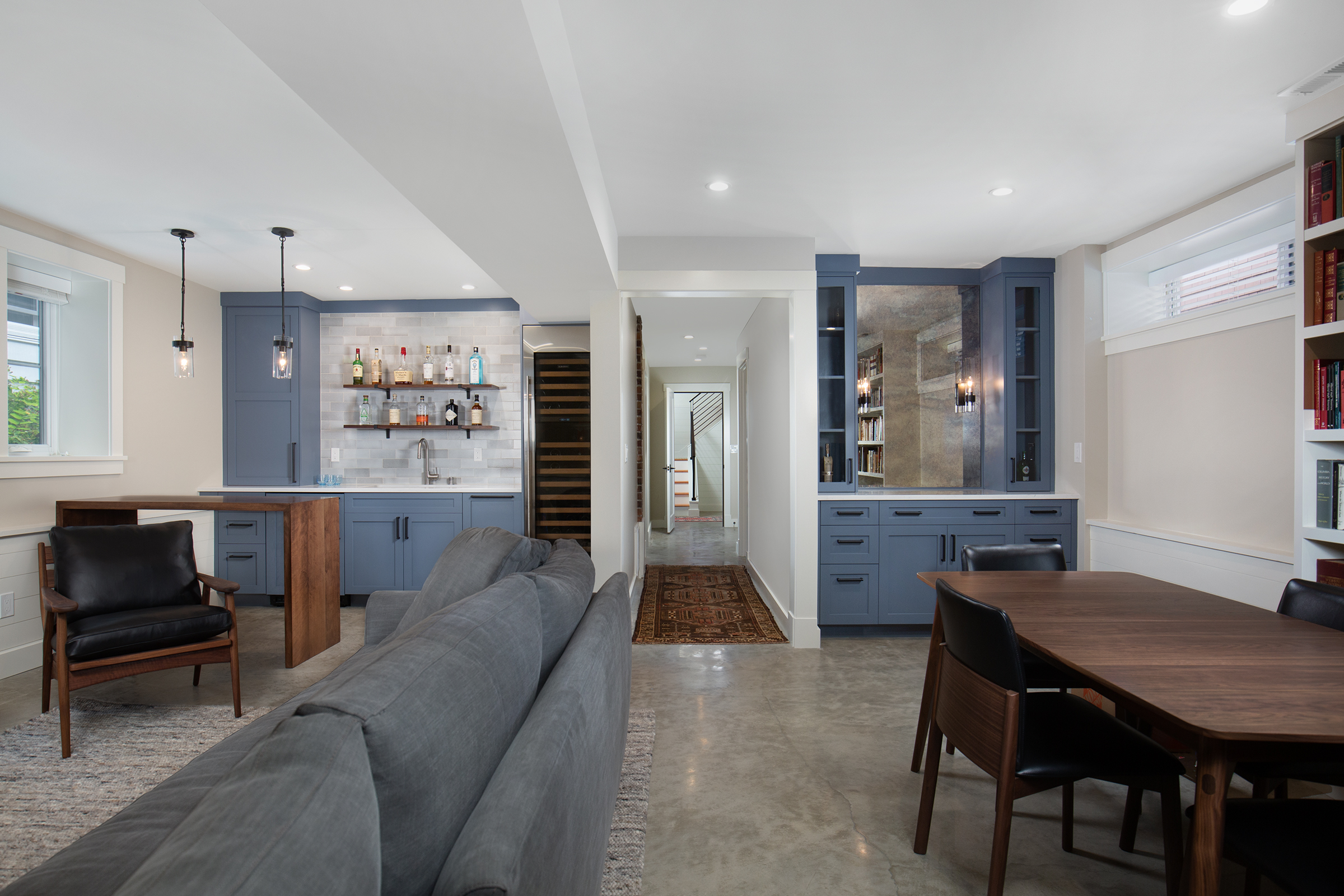Ravenna Addition and Basement Remodel
The addition and basement remodel of this 1915 bungalow was extensive. On the main floor the bathroom was remodeled and the back of the house was extended to accommodate a new bedroom and to create a light-filled stairwell leading down to the basement.
The open stairwell features floor-to-ceiling windows and walls encased in white nickel gap paneling. The hardwood stairs are accompanied by a custom iron handrail and the two landings feature an Ann Sacks tile that mimics a backgammon board.
To provide more headroom and to increase the amount of natural light, the basement floor was excavated and lowered by two feet and the window sizes increased. The basement was gutted and reconfigured to provide an open concept entertainment space. It includes a kitchenette with wet bar, great room, dining area with two built-ins, two bedrooms, a bathroom, and a laundry closet.
The stained concrete floors are warmed up by a chair-rail ledge that tops white nickel gap paneling throughout the entertainment space. The kitchenette with custom-paneled appliances, a second built-in bar with an antique glass mirror and a bookcase are all custom cabinetry made locally.
Design by Andrya Cooper Interiors and Harjo Construction. Photography by M.Romney Photography.














