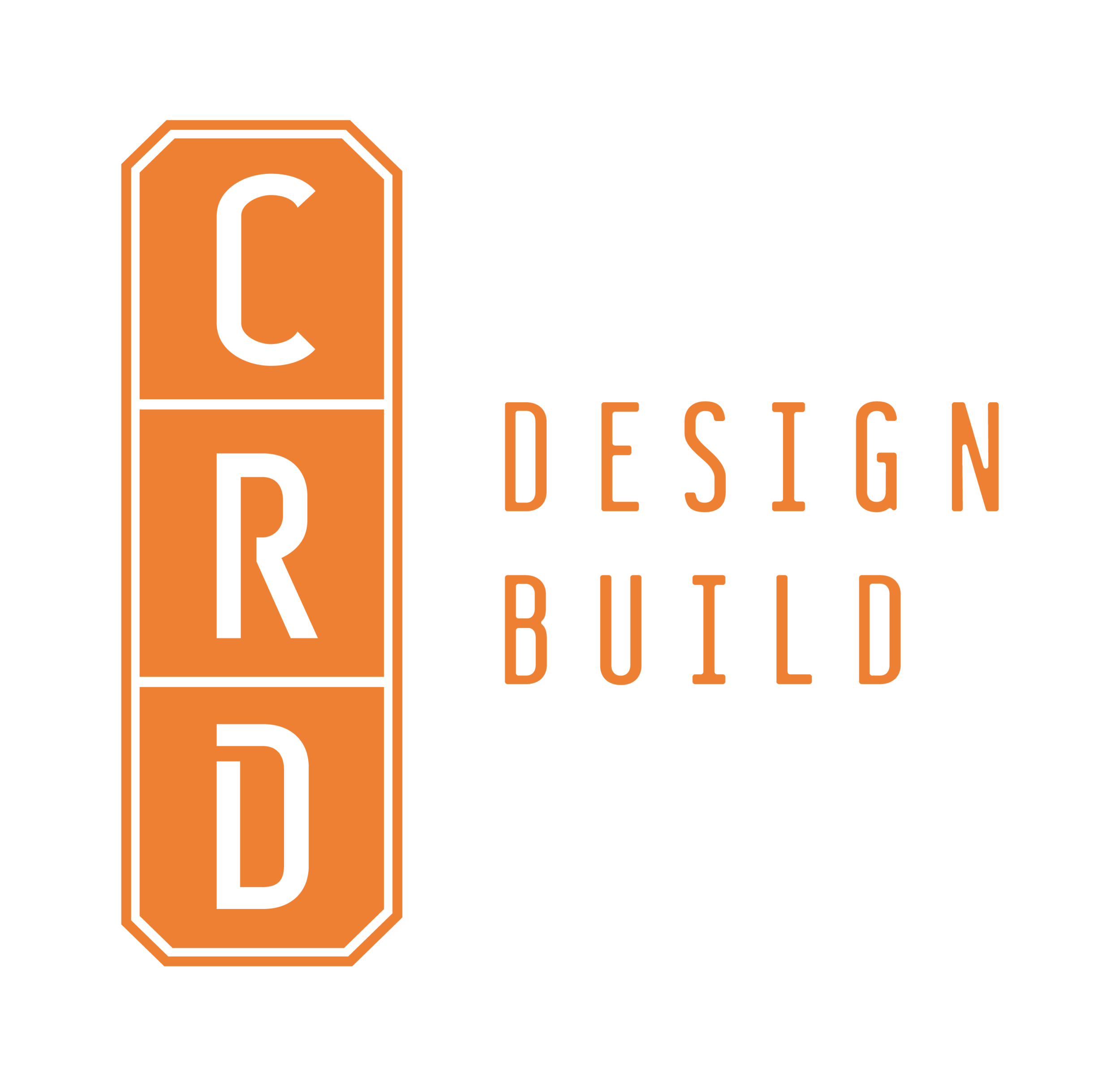Remodeling an old home often resembles a good mystery plot and this early 1900s home was no exception. We reworked the guts of this Capitol Hill home for modern, multi-functional sensibilities, with strange discoveries addling us at every turn.
Sockeye Homes
City Builders Inc.
Chermak Construction Inc.
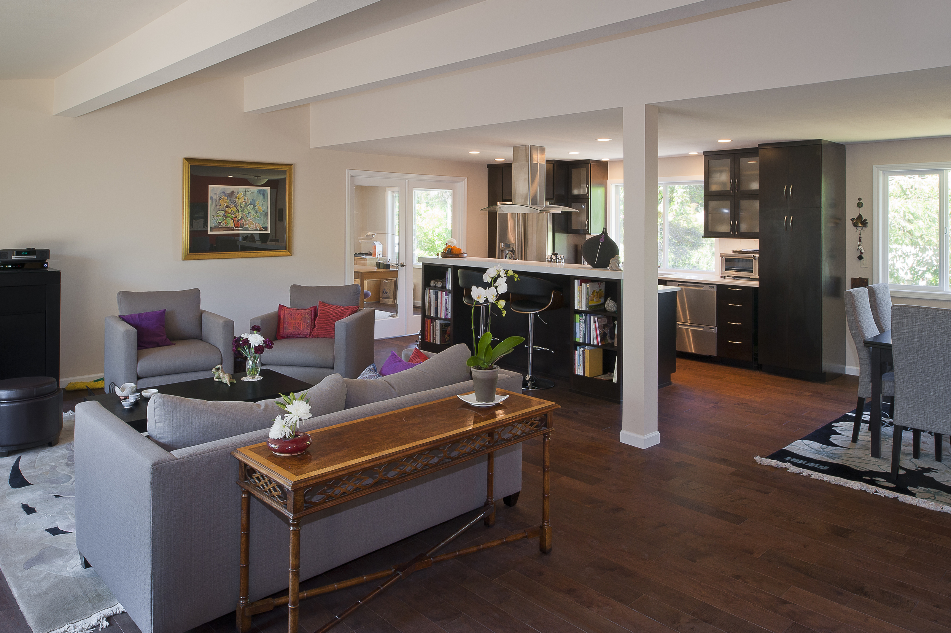
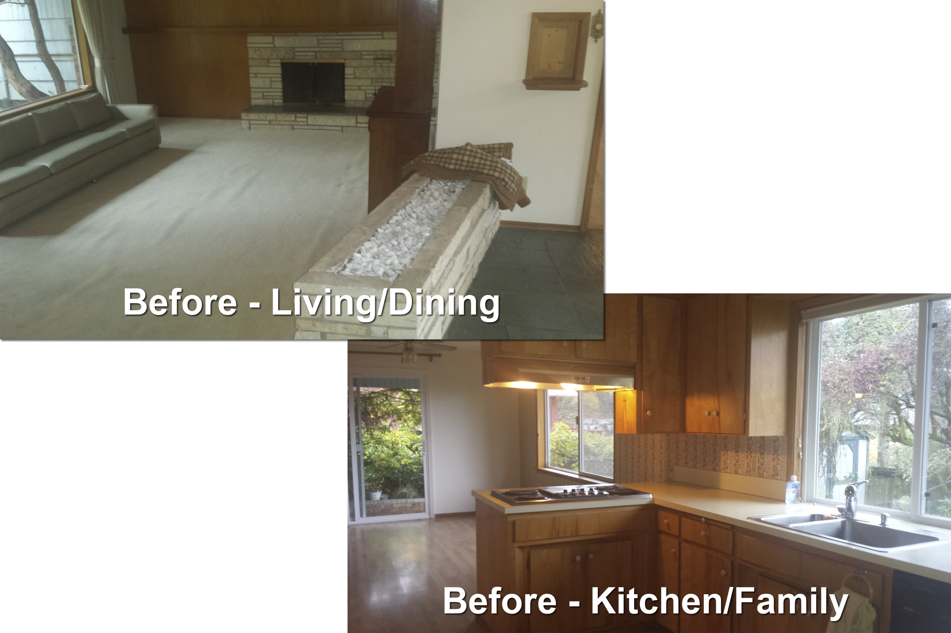
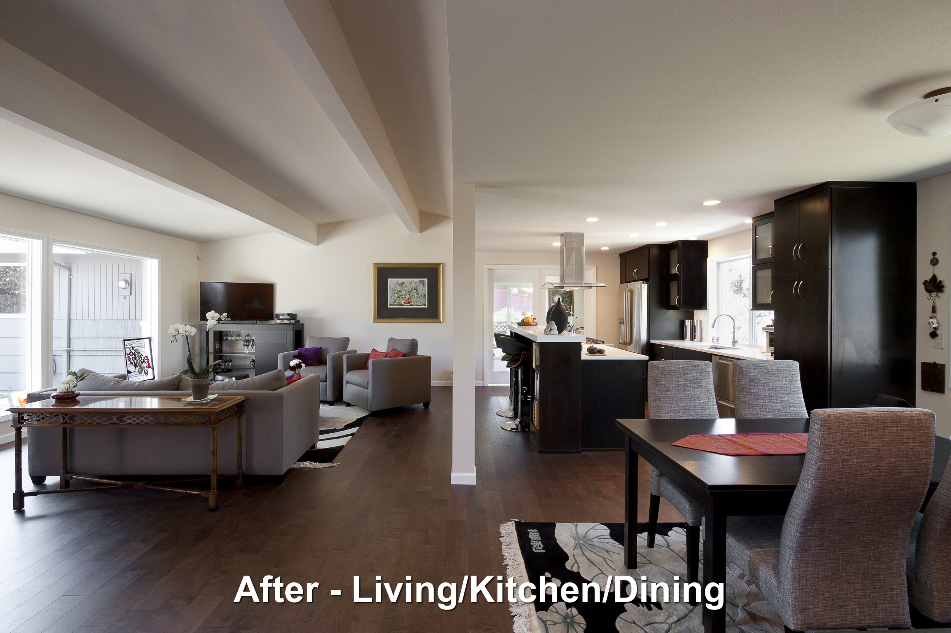
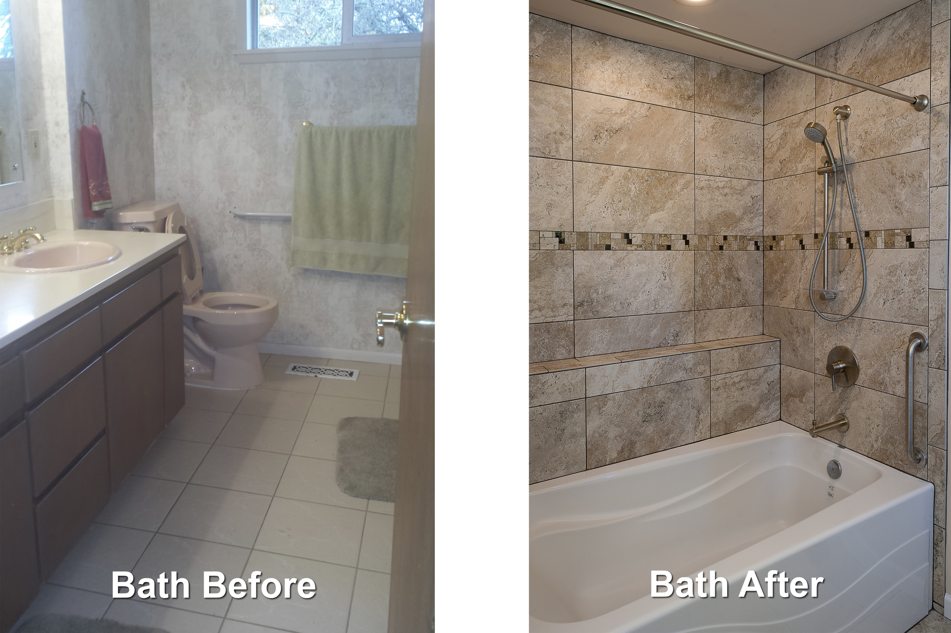
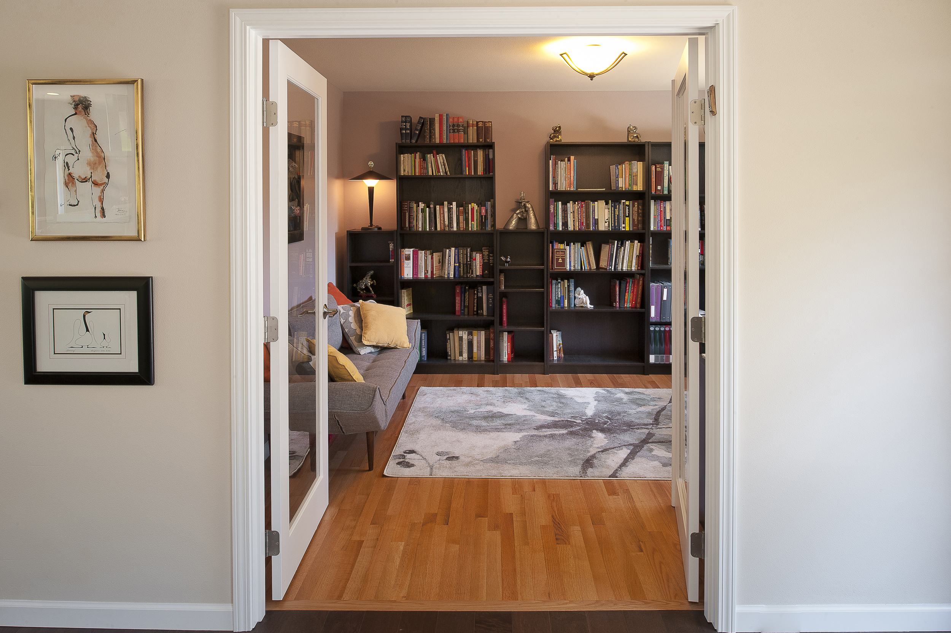
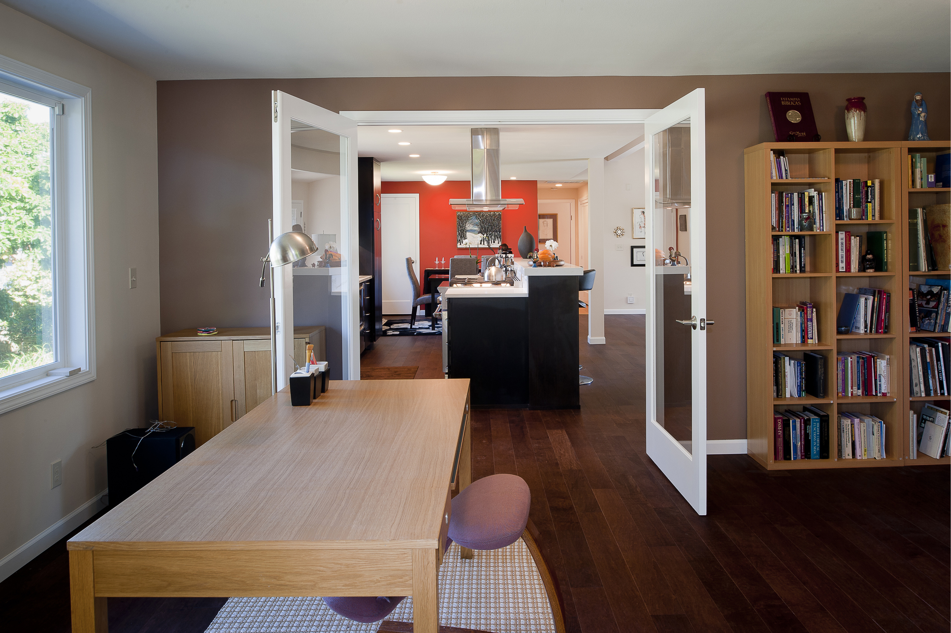
This project began with friendship. We had just completed another local remodel and were recommended by word-of-mouth. The home was a typical 1950s-era rambler with small rooms, narrow hallways, and a sunken living room. Our homeowner wanted an open and contemporary space that would accommodate aging in place. By removing an existing slate floor entry, railings, a living area planter, a wall between the kitchen/living room, and the fireplace, we were able to open up the main living area. The sunken living room was raised to be level with the rest of the home. In addition to this new living/kitchen/dining space, we repurposed existing rooms to create a home office, craft room, remodeled bath, and luxurious walk-in-closet. The home was updated with hardwood flooring, lever-style handles on all doors, new appliances, easy-to-maintain countertops, and new windows. Our homeowner loves that her “new home” is so open and bright!
Meet the Builder
Howard Chermak, CGR, CAPS
Howard Chermak started Chermak Construction with one customer in June 1980. He soon learned that partnerships and collaboration were a lot more fun than working alone. He also discovered a strong commitment to customers and their families. His philosophy has been to provide a full-service construction company with exceptional employees that thrive in a personable atmosphere. The company directly reflects his commitment to quality and concern for the needs of customers. 36 years in the construction business in Greater Seattle, Bellevue, and Edmonds benefits clients at every phase of the home remodeling process.
“I take pride in my company’s professional, yet personal approach to the construction business. This creates an environment for successful projects and happy clients.”
City Builders
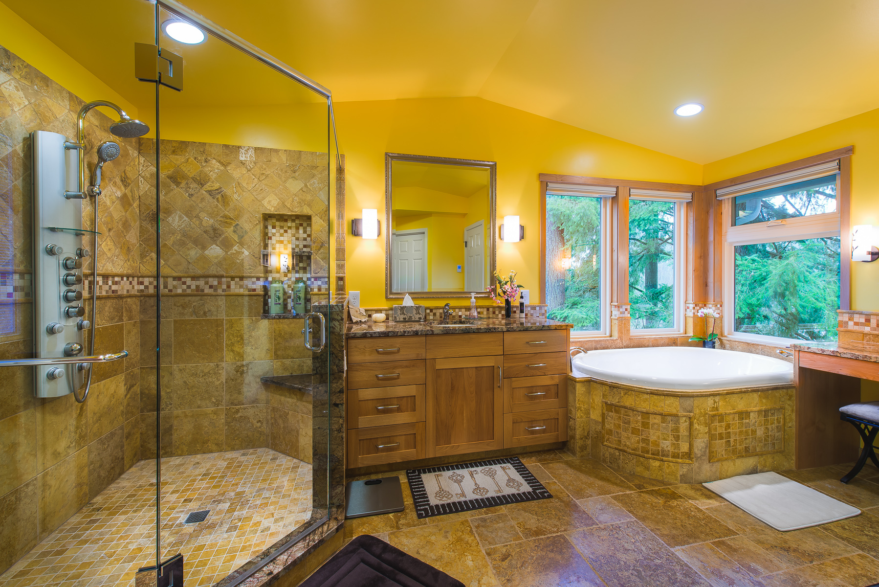
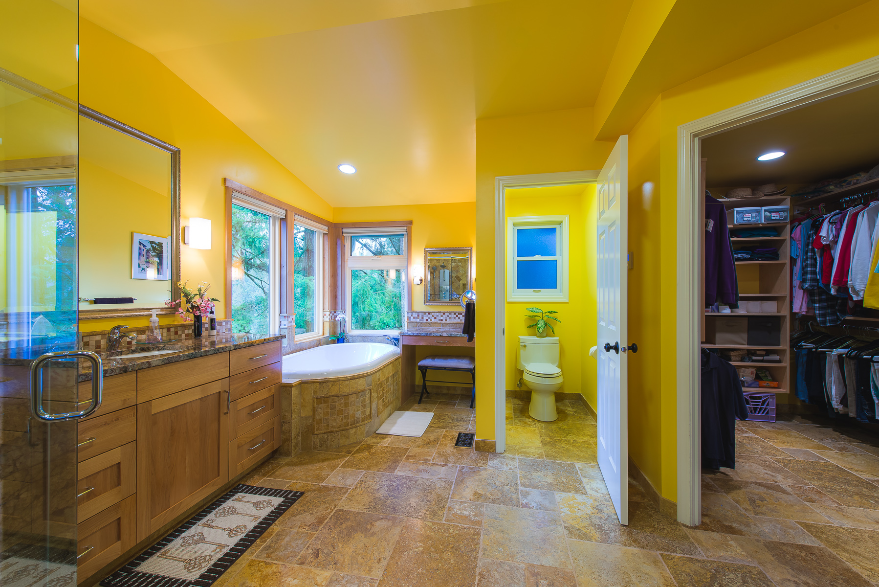
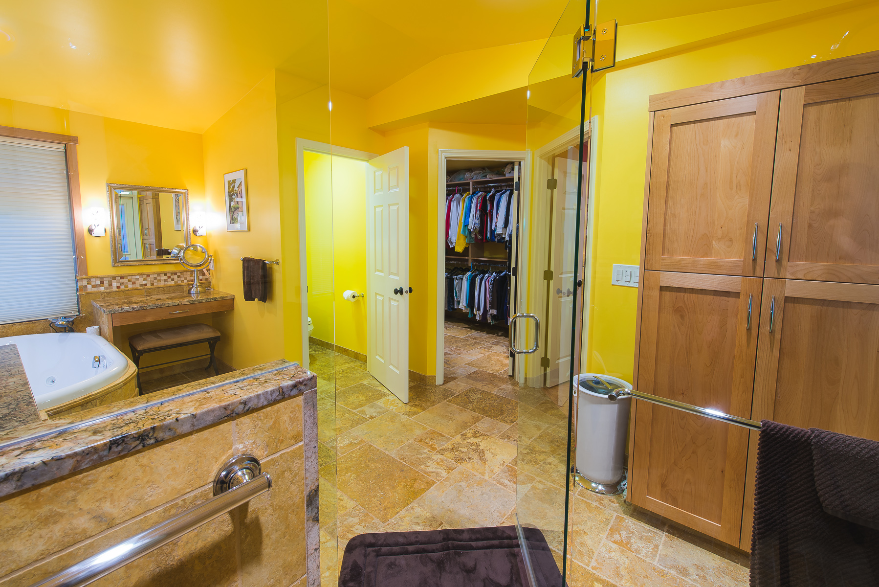
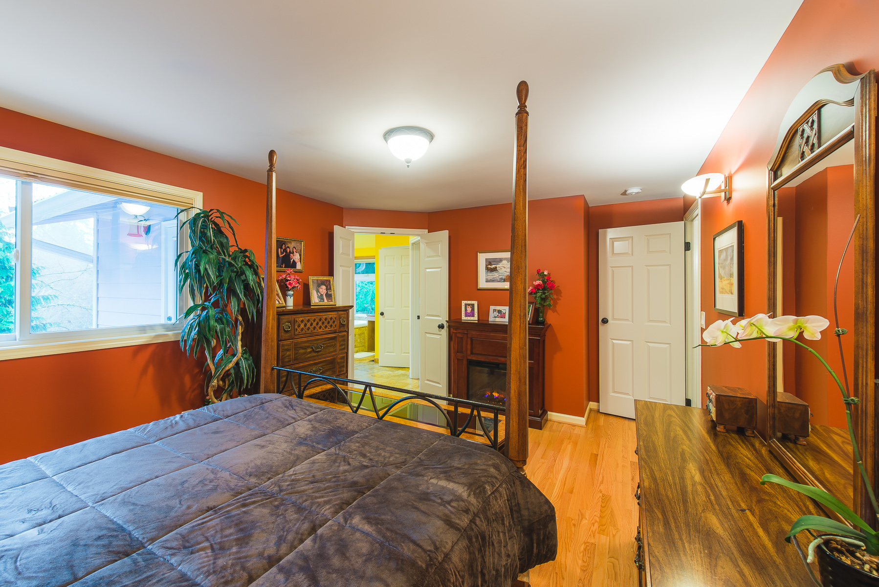
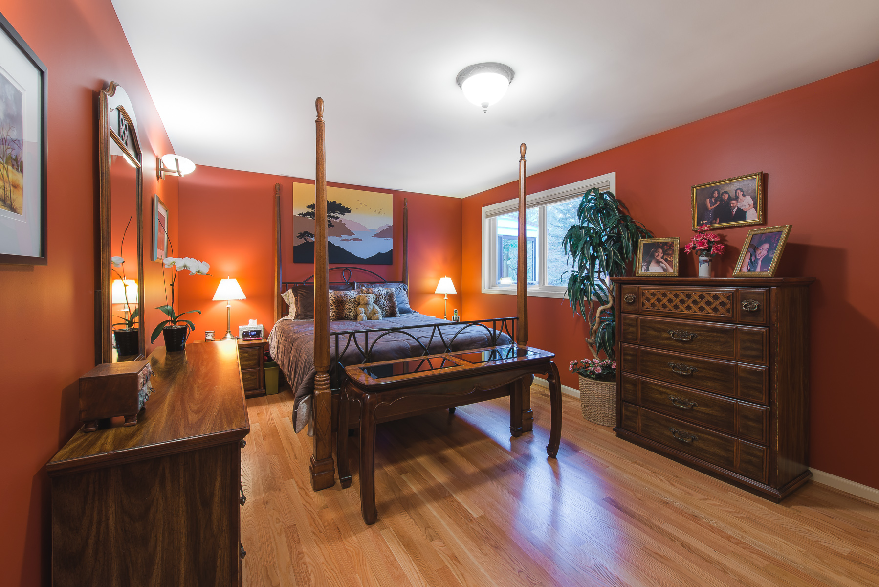
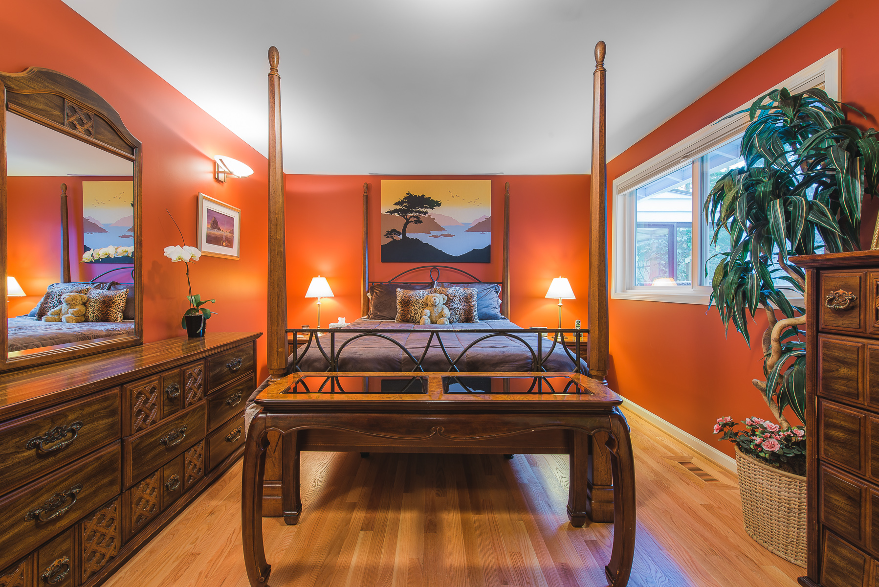
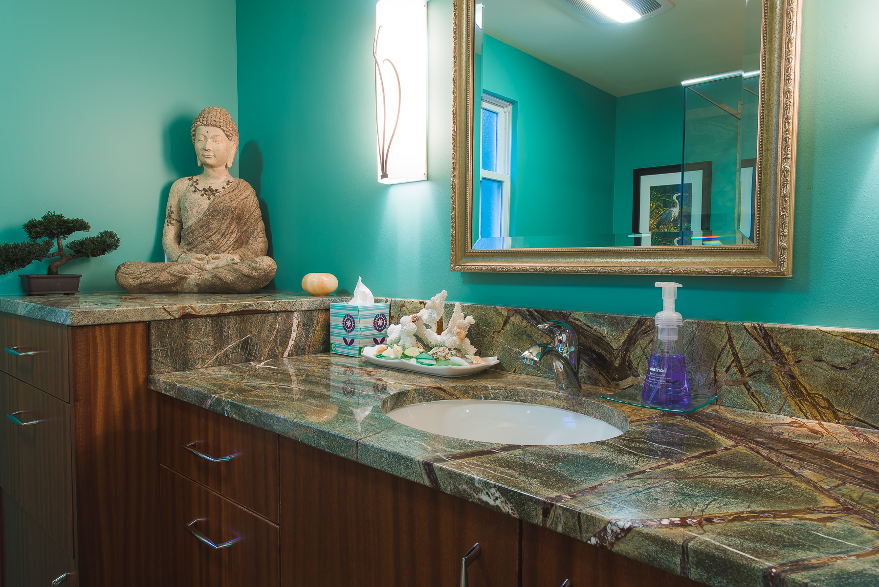
Virtual Tour
Meet the Builder
Gordon Gregg
Whether you are envisioning your dream home or remodeling an existing one to better suit your needs, City Builders has the experience and expertise to build it right and turn your vision into reality. City Builders Inc. is a full-service residential Design/Build custom home and remodeling contractor serving the Seattle metropolitan area since 1988. City Builders was one of the first members when in 2002 the Master Builders Association launched Built Green in the Northwest and we started building Built Green homes and incorporating Built Green practices in home remodeling projects since then. We are committed to helping our clients make their projects as green as they want it to be.
McAdams Remodeling & Design
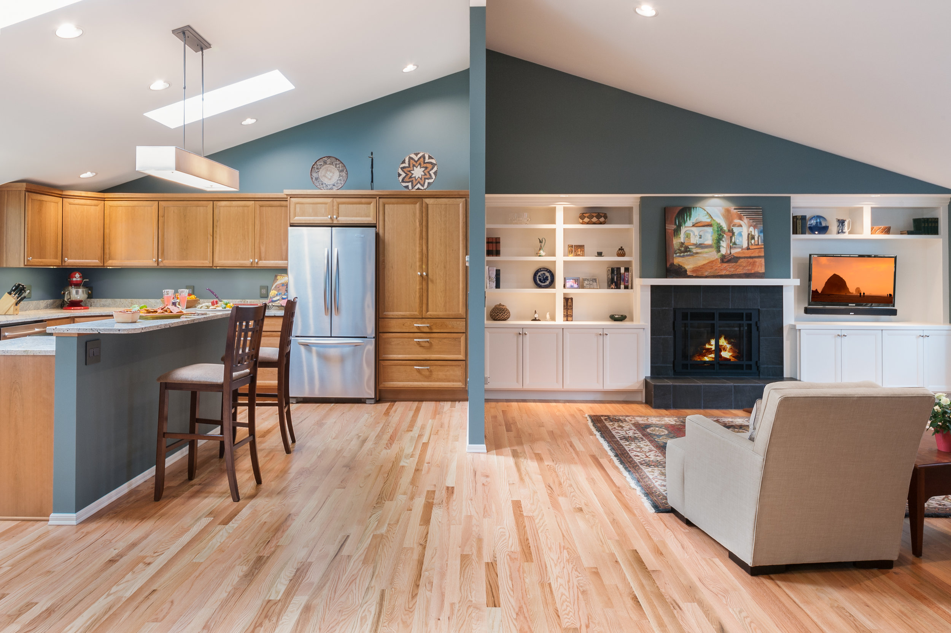
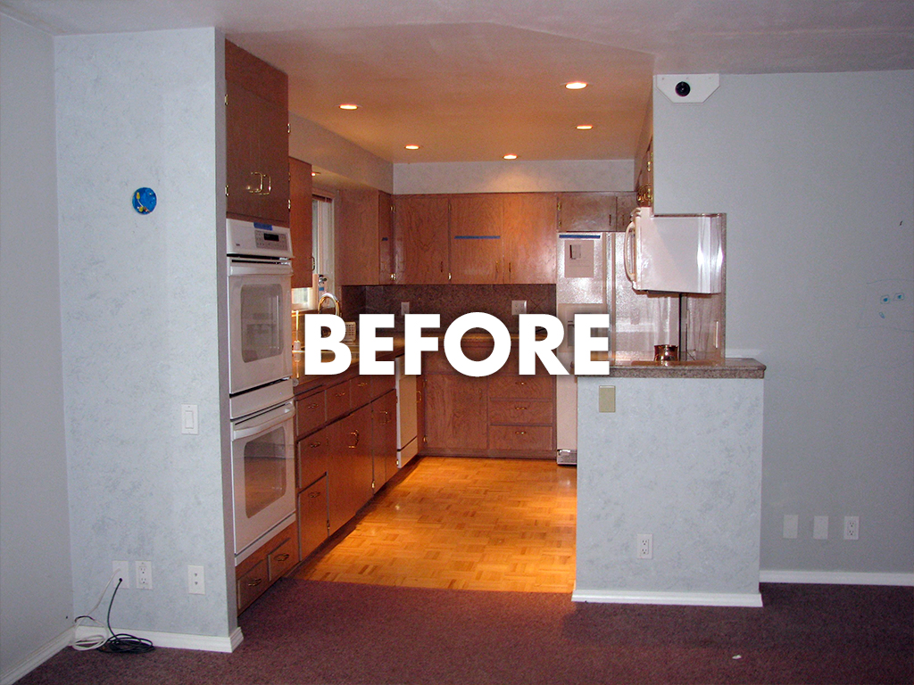
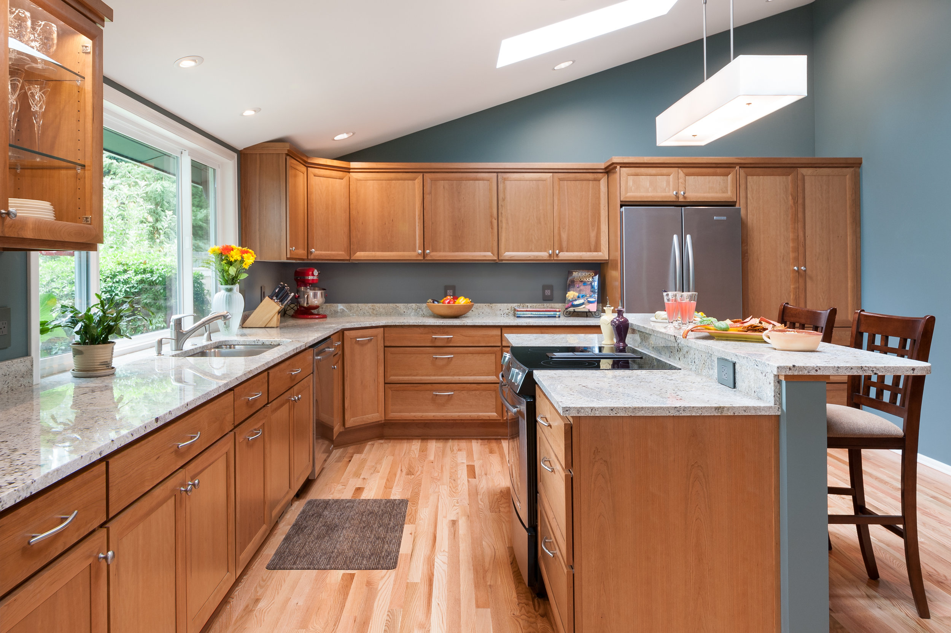
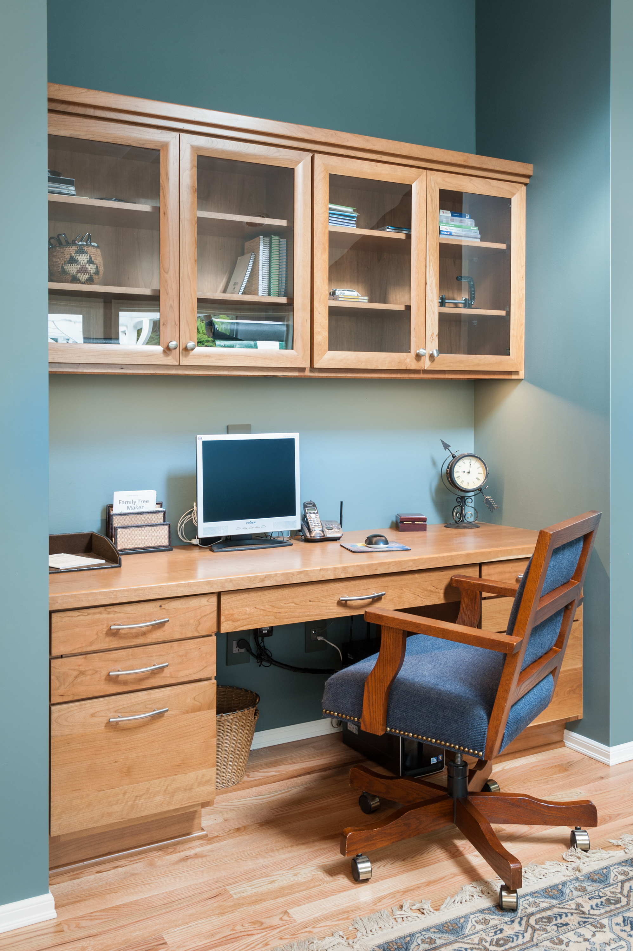
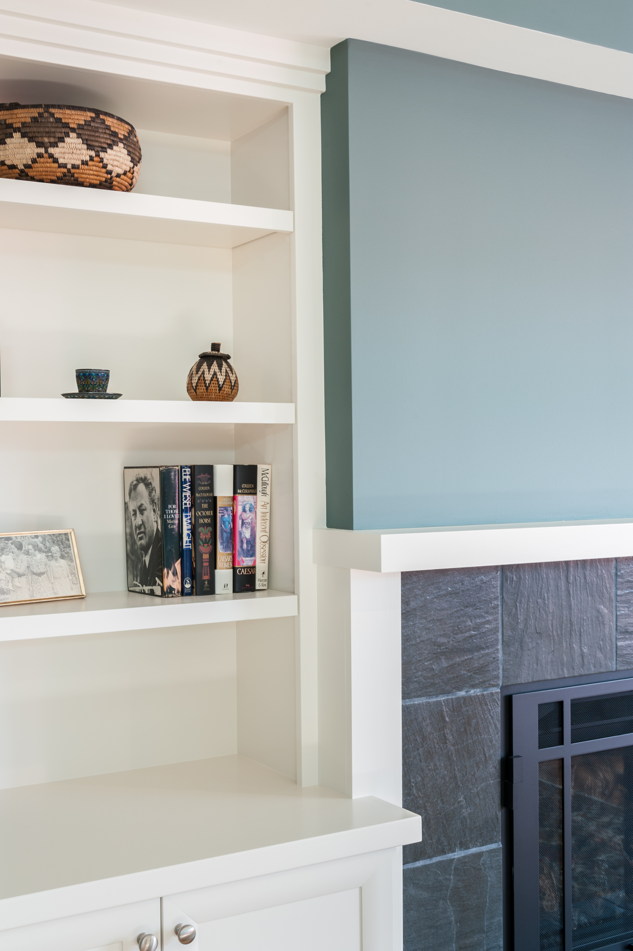
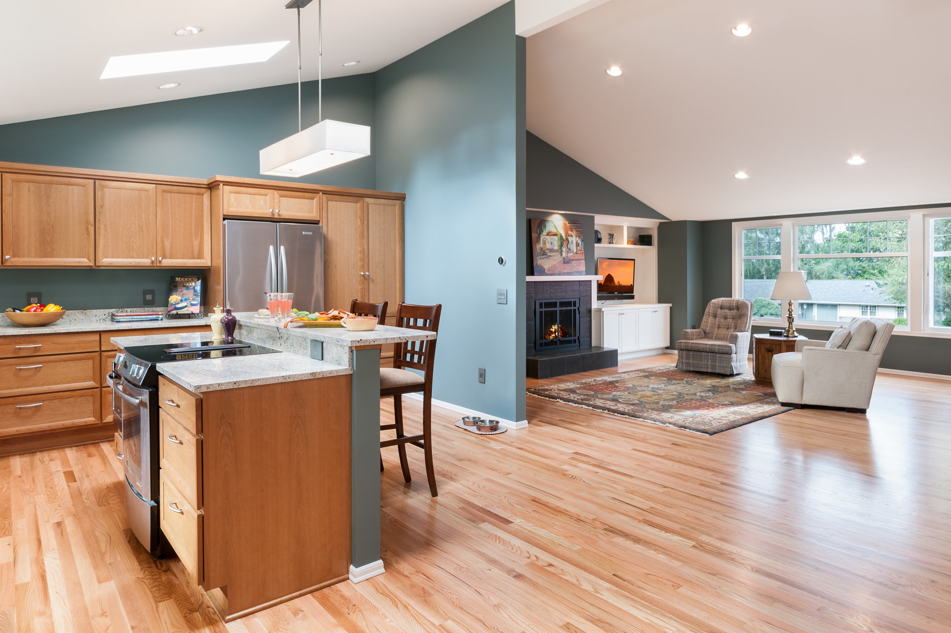
This well-located 70s rambler had a huge stone fireplace that dominated the space, dividing the kitchen, living, and family rooms. By removing the fireplace and vaulting the ceiling, an open, inviting, and spacious great room was born. The enlarged kitchen features new skylights, beautiful granite countertops, and cherry cabinets, along with a raised eating bar. A relocated gas fireplace and entertainment center now compliments the main seating area. Swedish-finished hardwood floors throughout complete the transformation.
CRD Design Build: Seattle
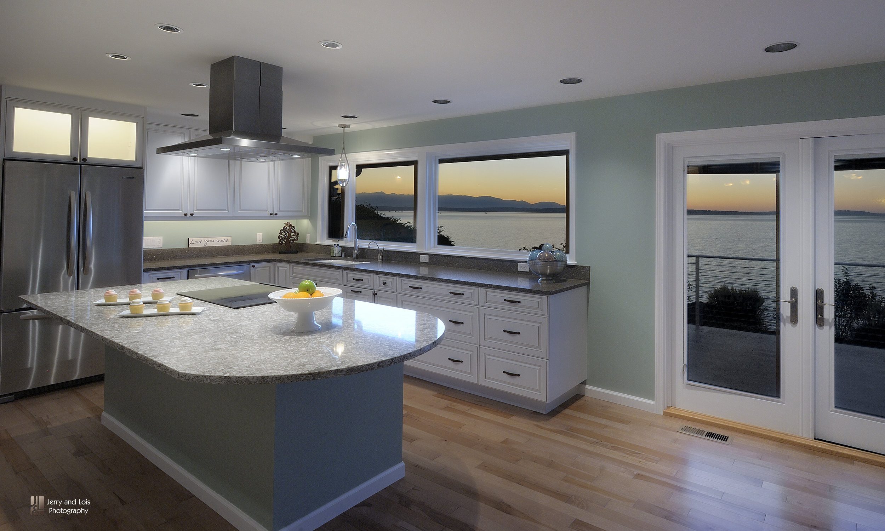
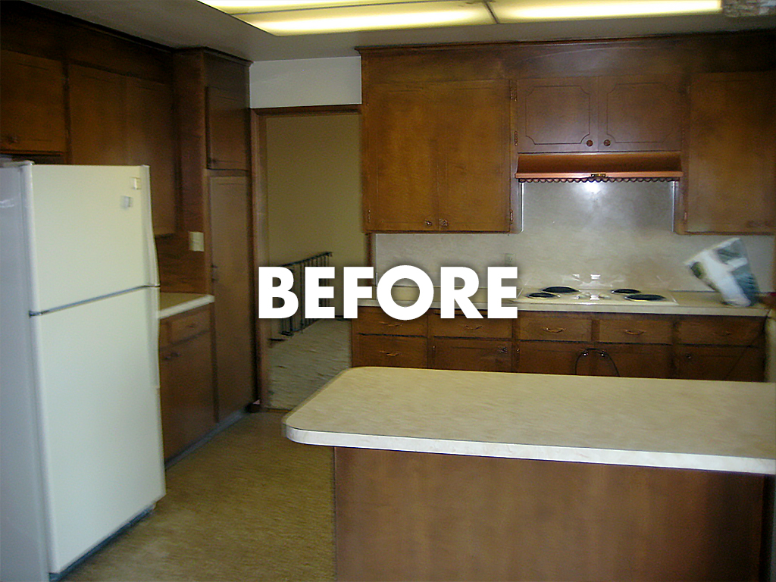
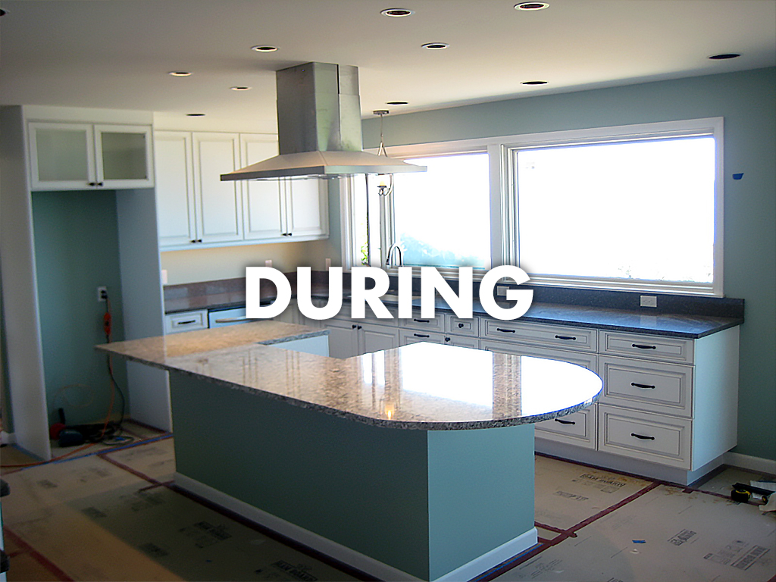
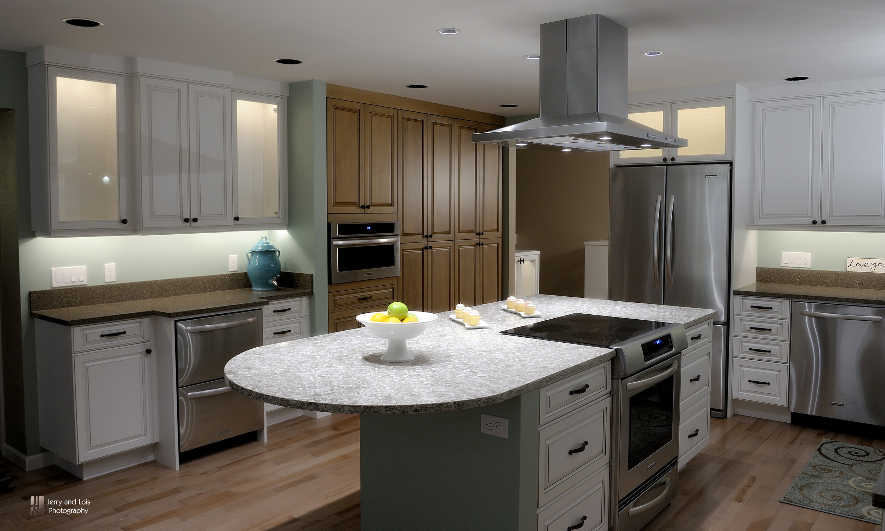
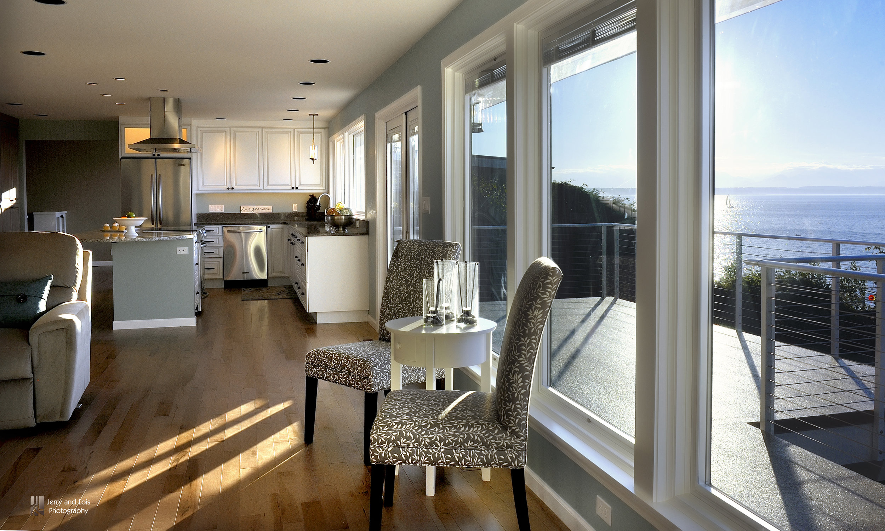
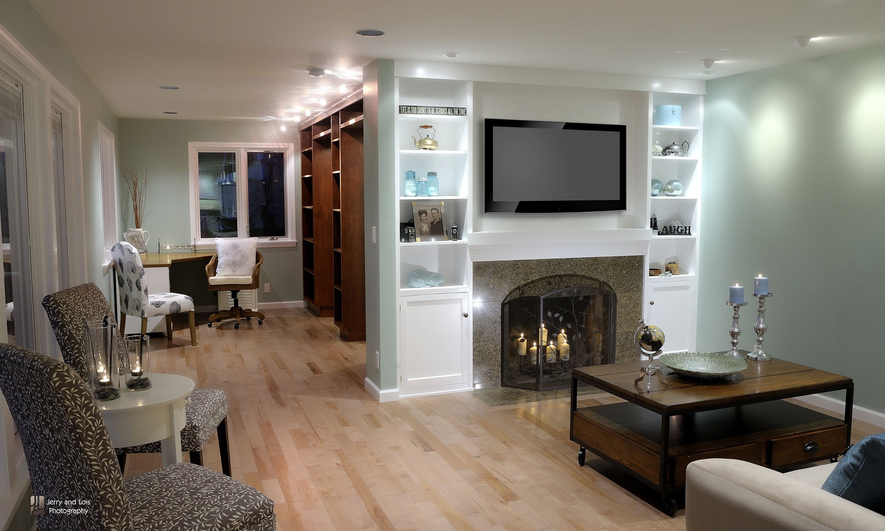
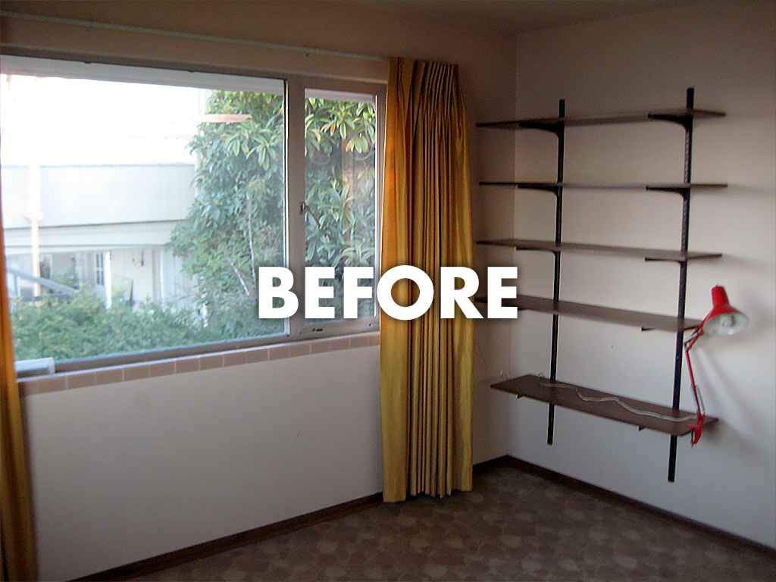
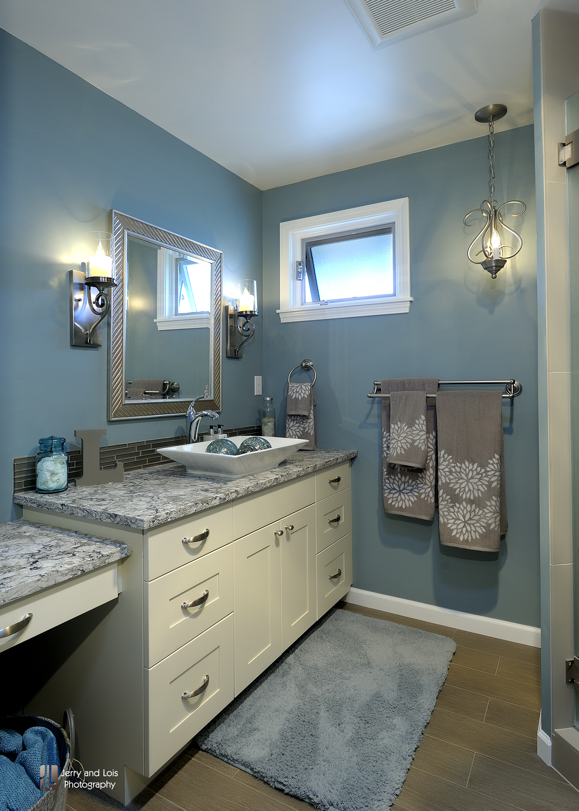
This 1966 home went from dark and dated to open, bright, and revived. Natural light spills in through large windows and reflects off gorgeous new surfaces. Top-of-the-line stainless steel appliances, new custom cabinetry, and a large kitchen island make this an ideal home for entertaining. The new open floor plan was configured around the home’s expansive Puget Sound view, making it the perfect place to start and end each day. This home is 49 years "new."
Carlisle Classic Homes
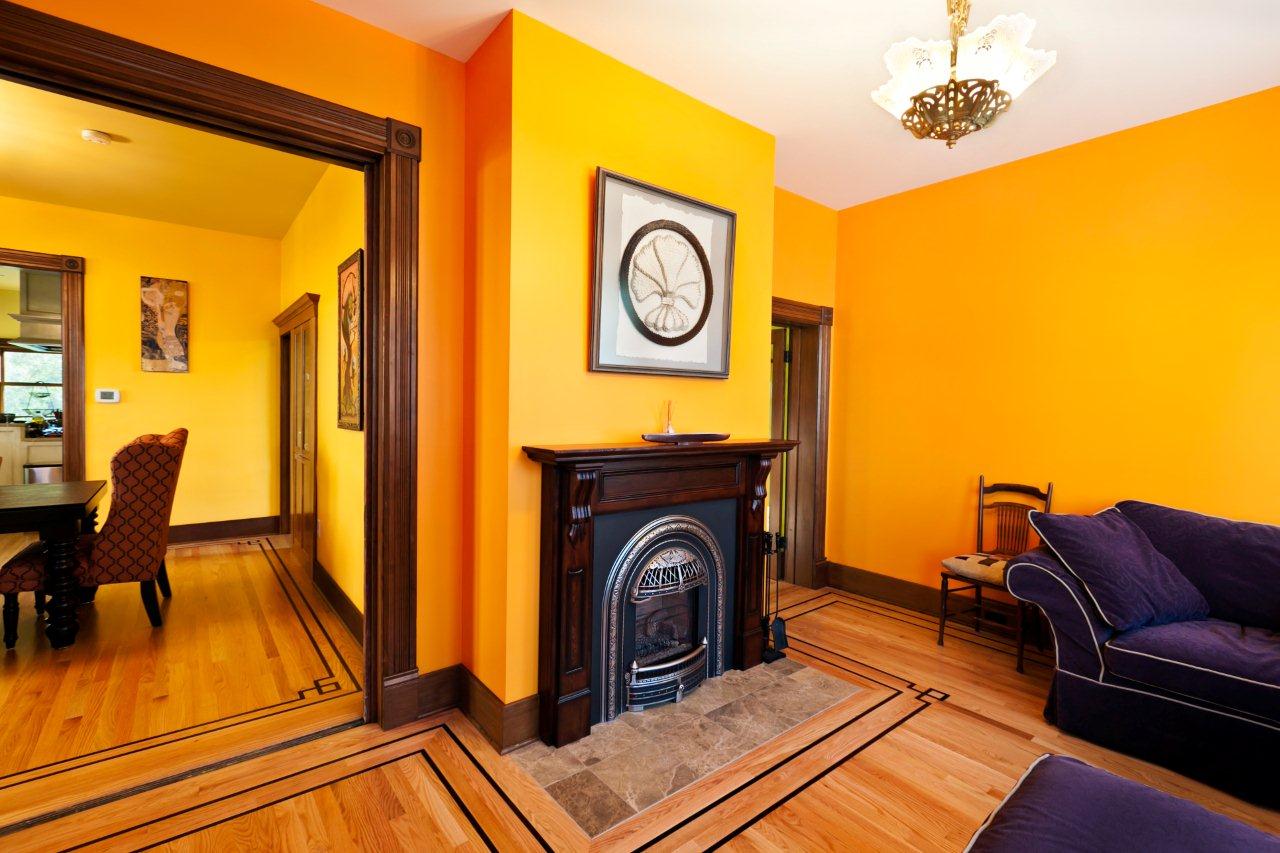

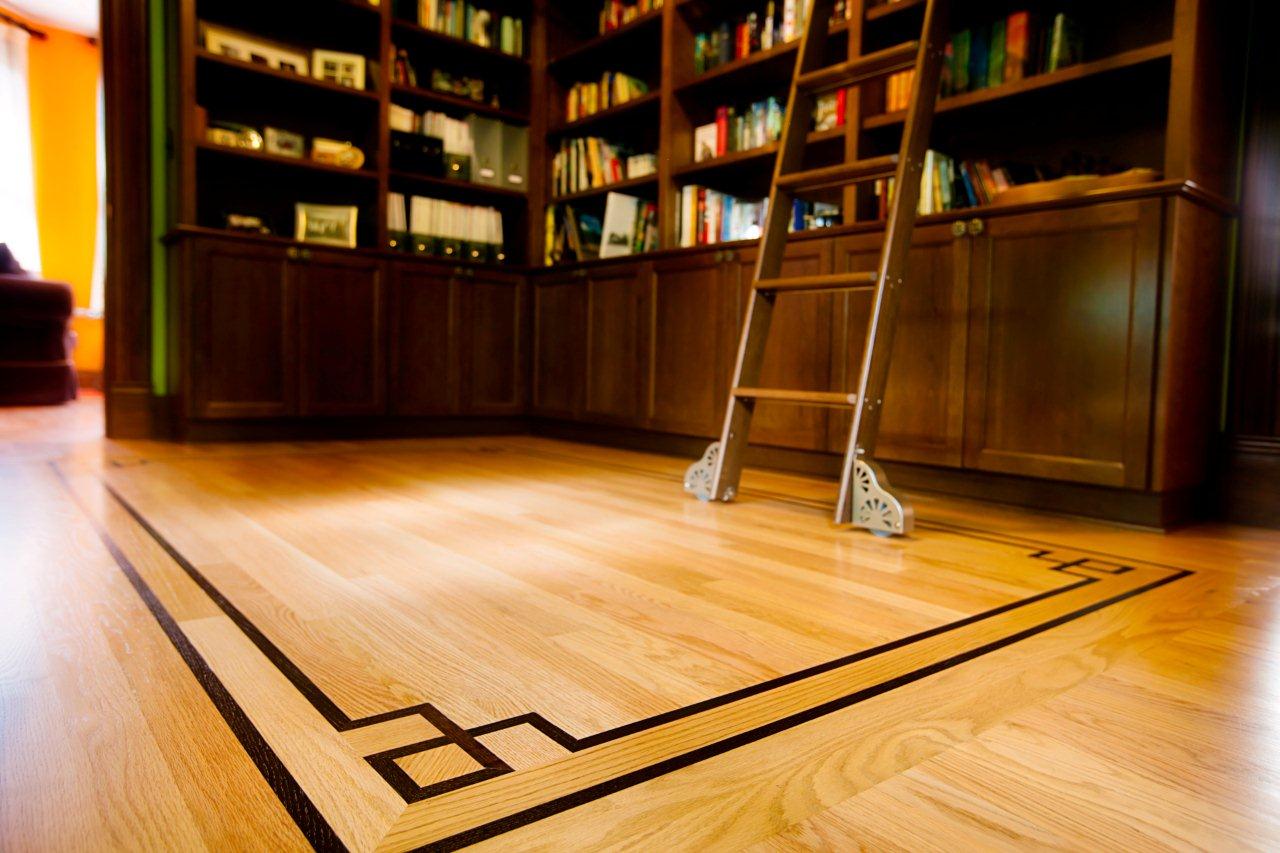
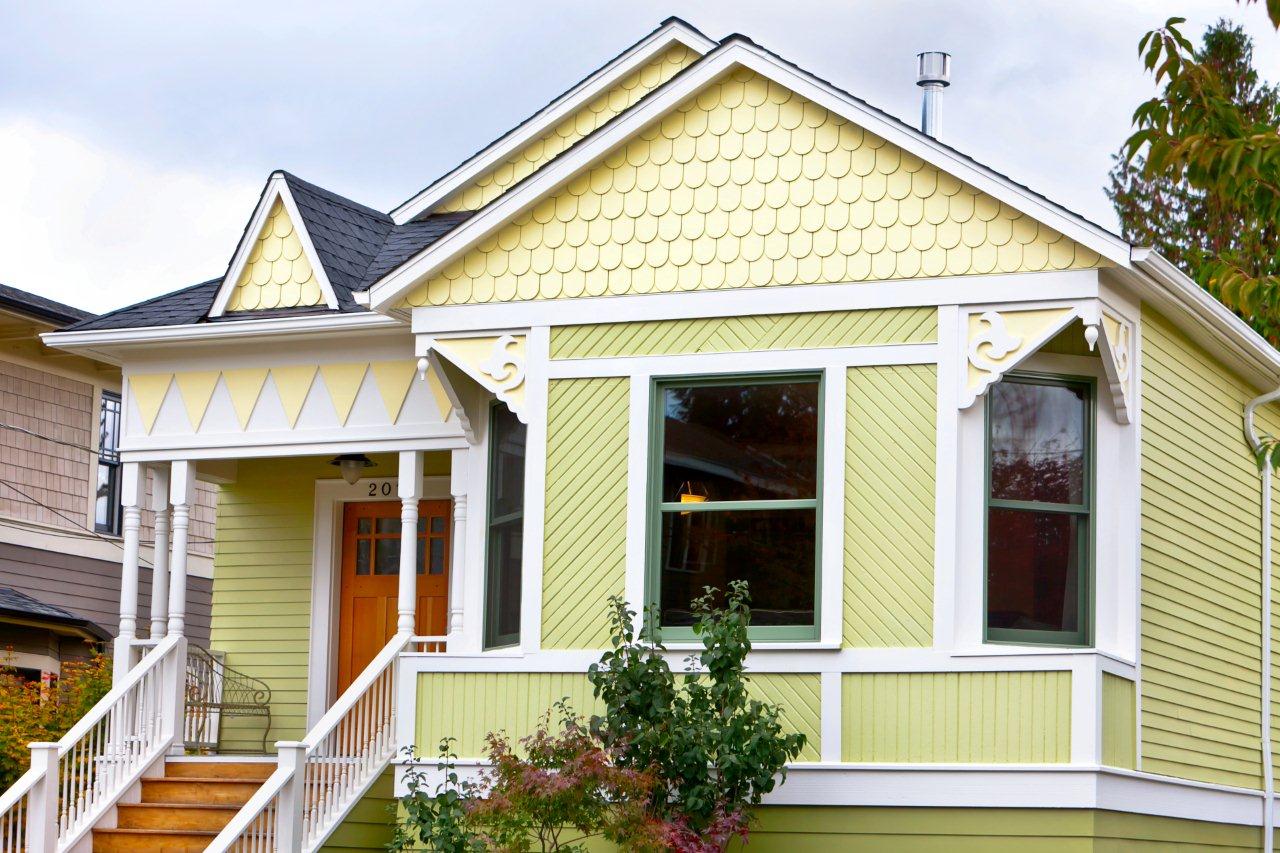

The focus of this complete remodel was on restoring or recreating accurate historical elements of this 1900 Queen Anne Craftsman, including custom interior moldings and floor inlays.
Dropped ceilings were recaptured and a custom library was built into the den to create spaces with both volume and character. The exterior of the home was restored to match archived photos. The dilapidated garage was torn down for a new, insulated and heated two-car garage.
Irons Brothers Construction Inc.
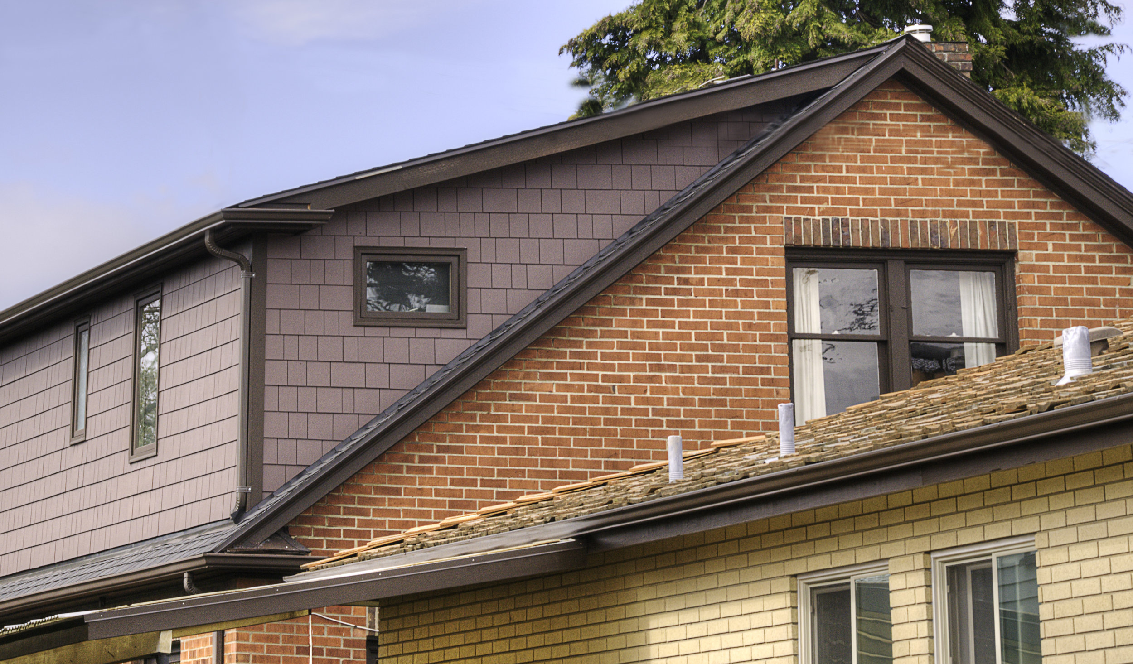

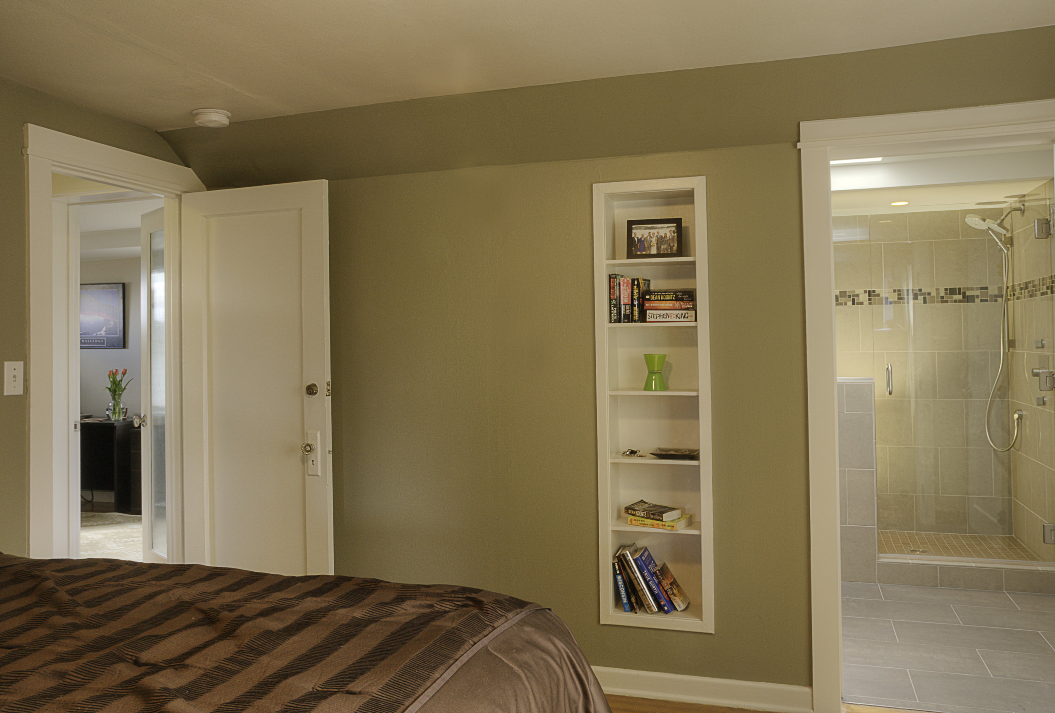

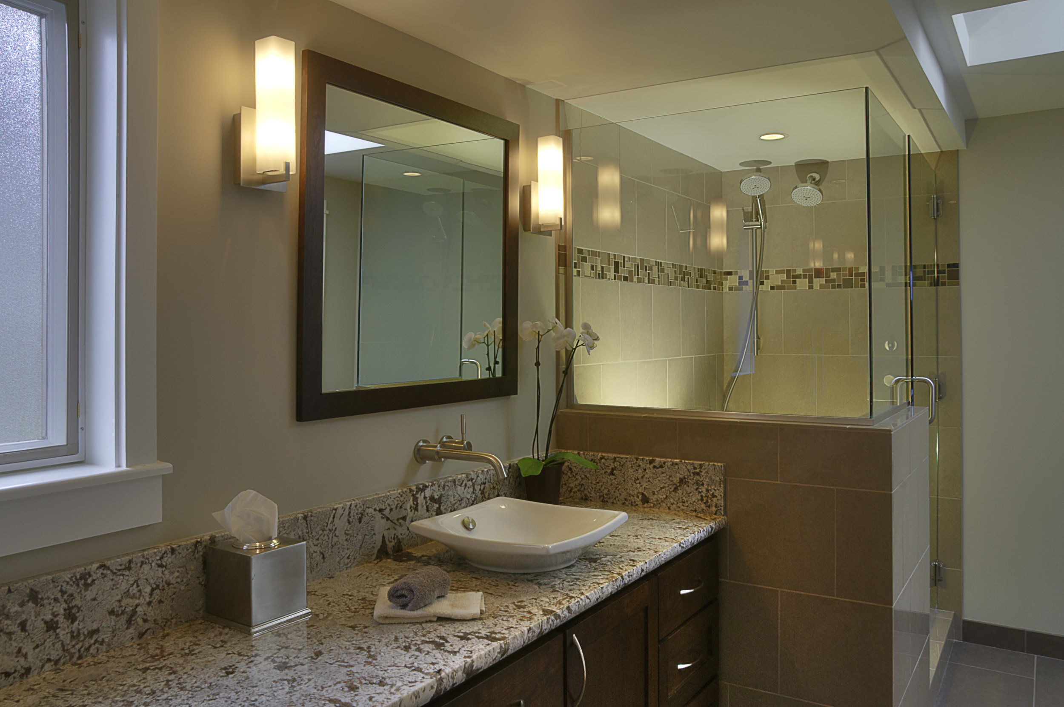
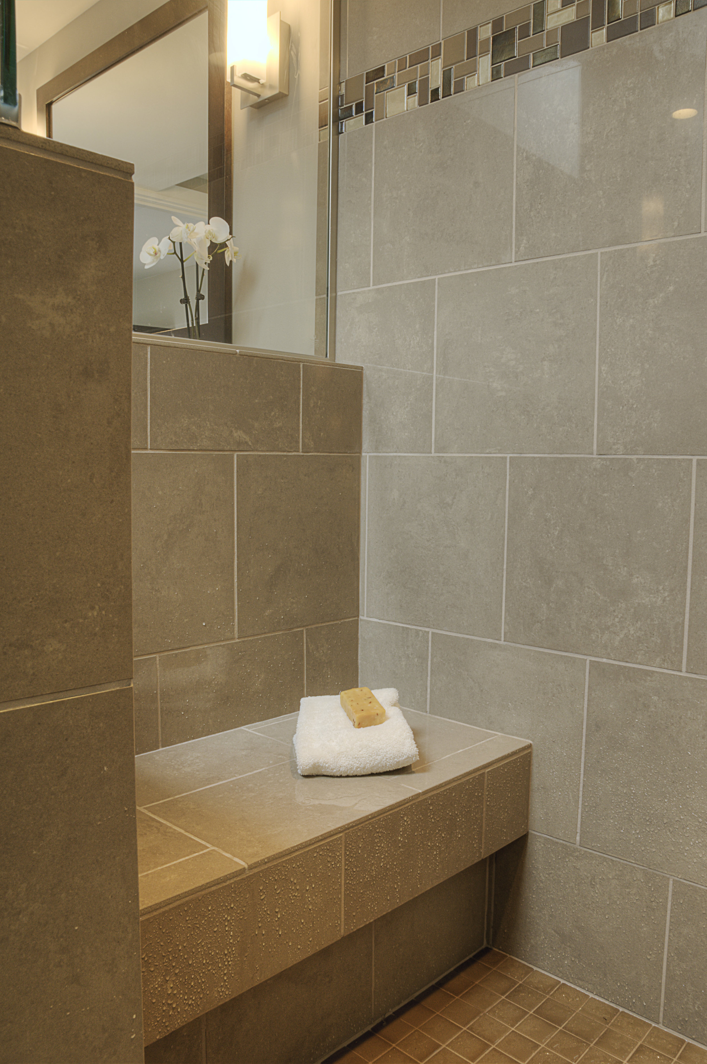
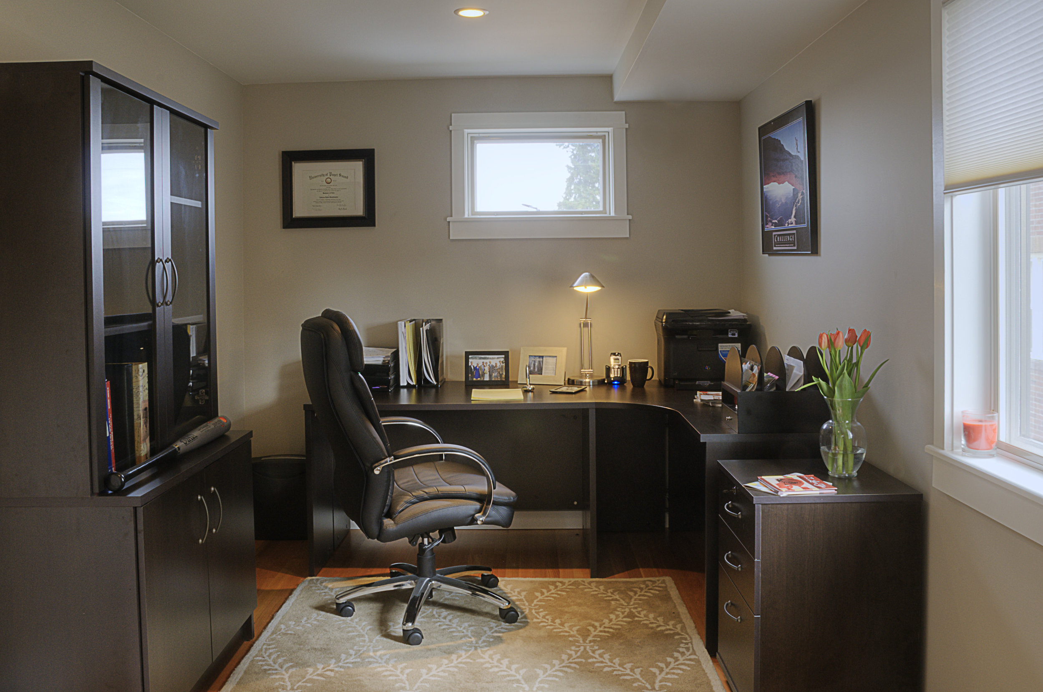
A sophisticated master bathroom and organized home office were created with a dormer addition to this 1931 brick home. The home was opened up using the existing closet and attic space to create the new rooms.
The addition features custom cabinetry, granite countertops, creative tile designs and fir floors. The exterior Hardiplank shingles are painted in natural hues to compliment the brick color tones. Completely integrated, the new dormer looks as though it has always been there.






