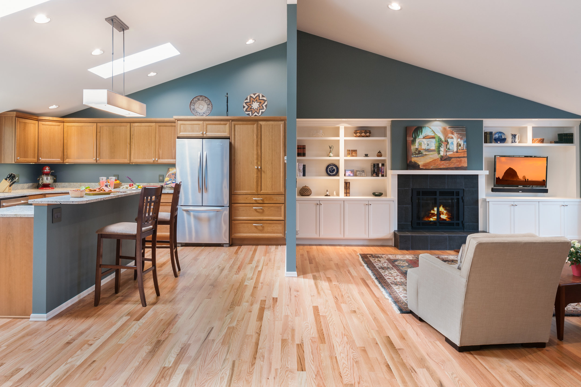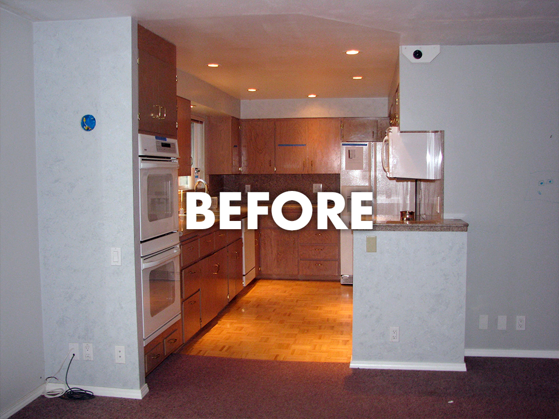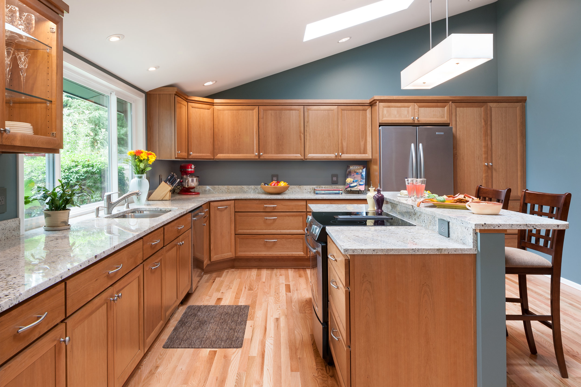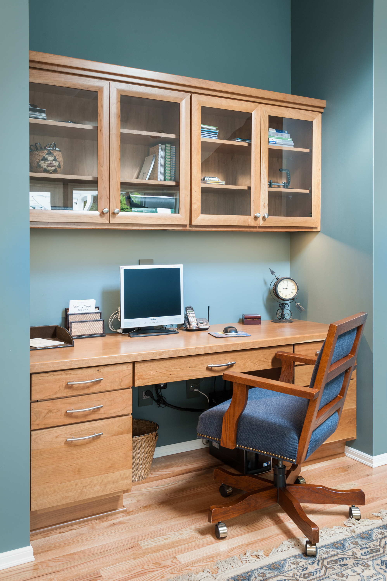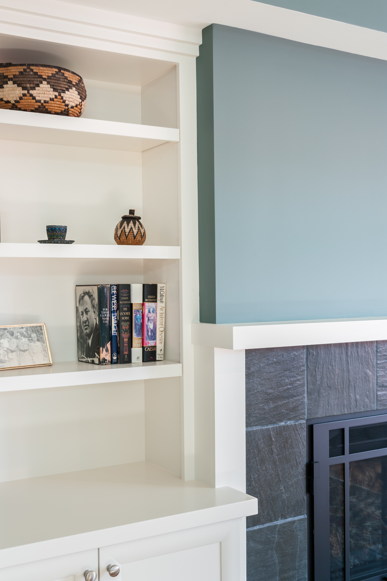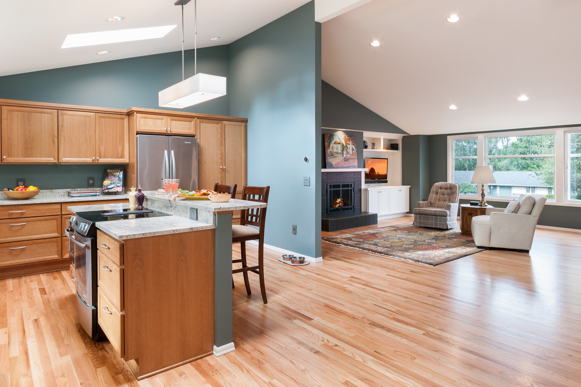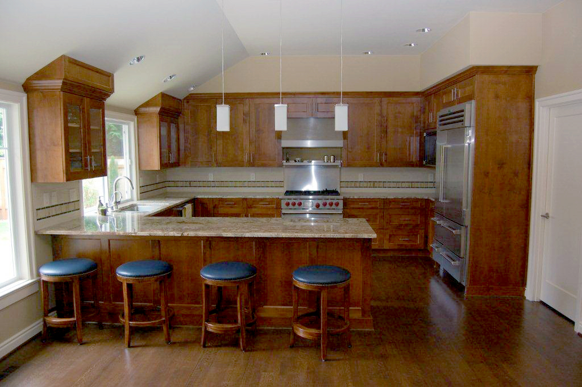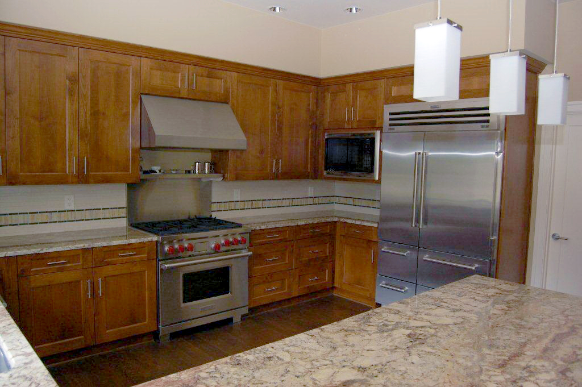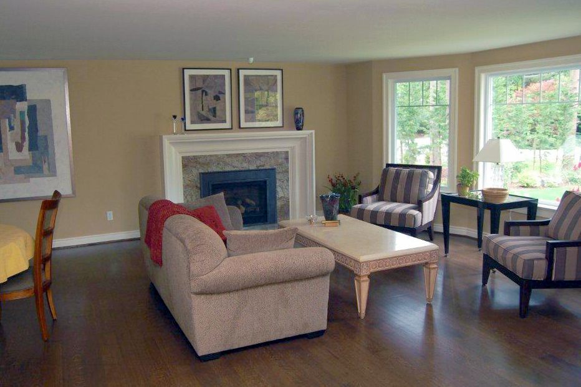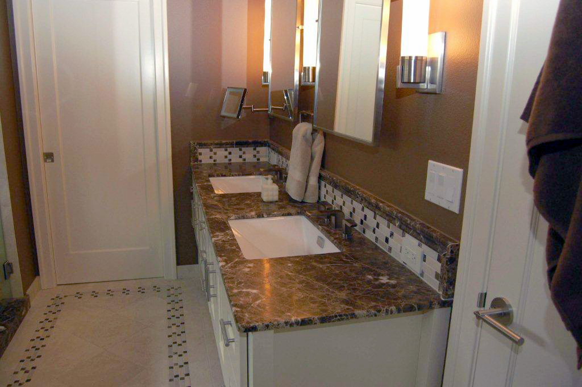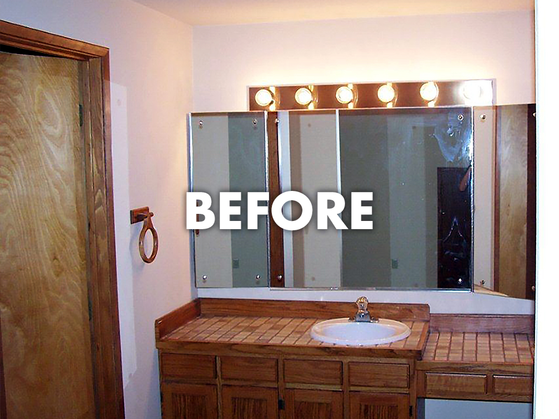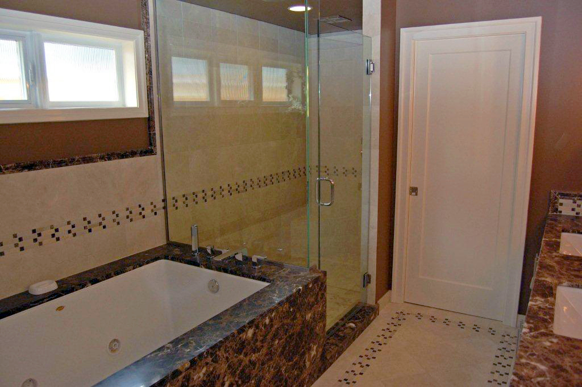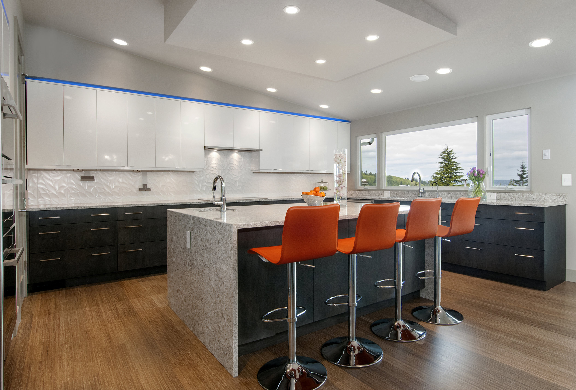
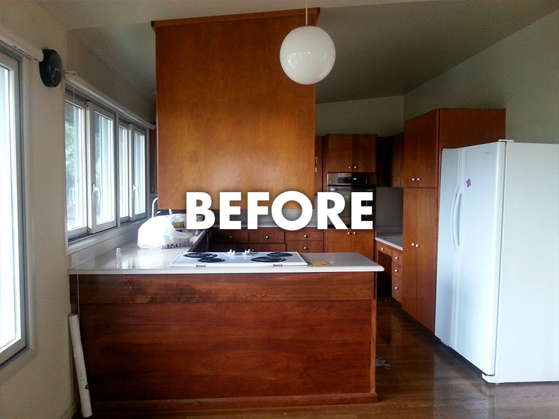
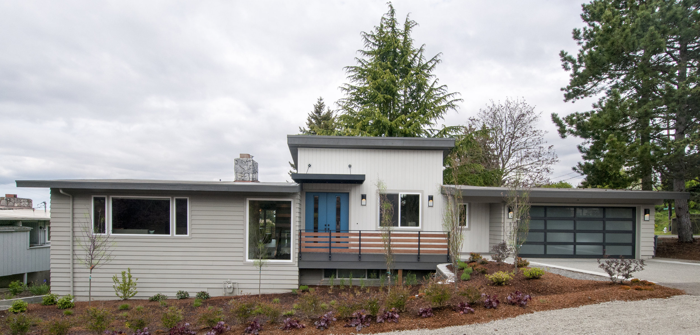
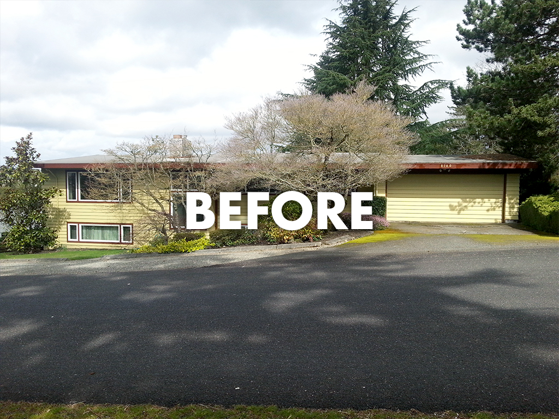
A midcentury split-level home is often viewed as a building lot. In this case, it was seen as a framework and as potential. A largely cosmetic renovation gave this Mercer Island home a new identity, greater functionality, and a bit of wow factor! The home is contemporary and chic, with clean lines and bold graphics to keep things interesting. The latest in technology is part of the equation in the form of appliances, specialty lighting, and even plumbing fixtures.


