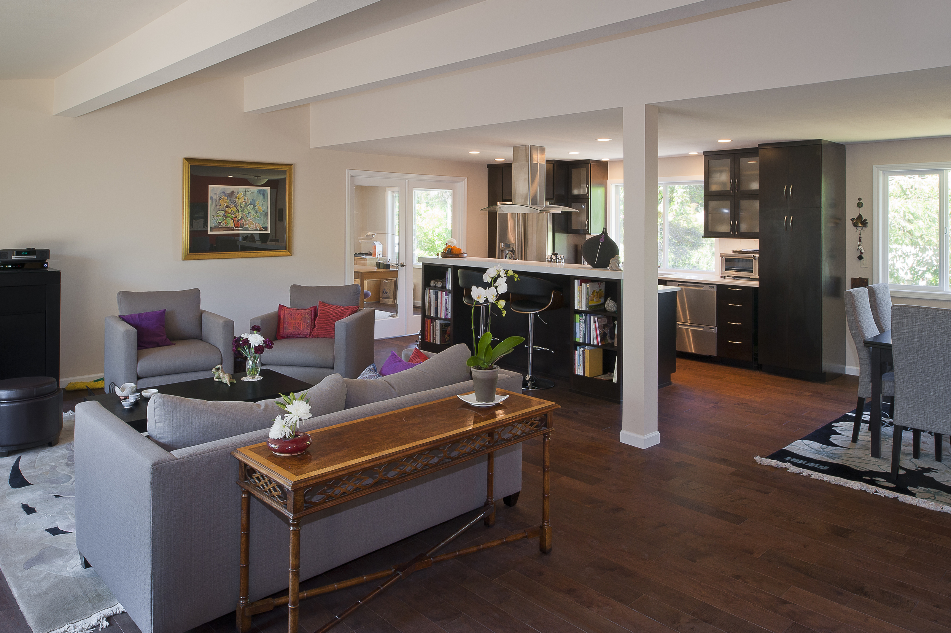
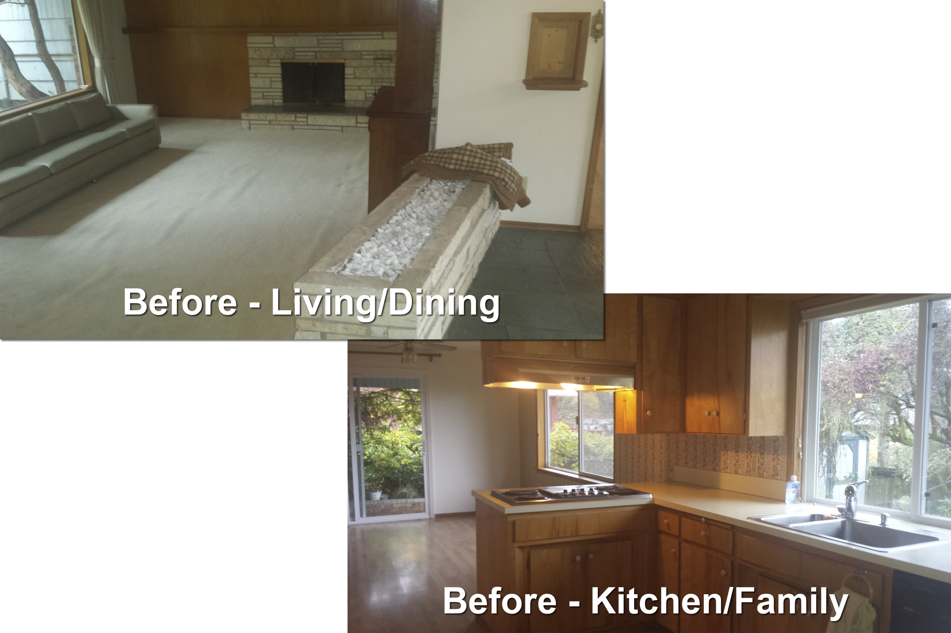
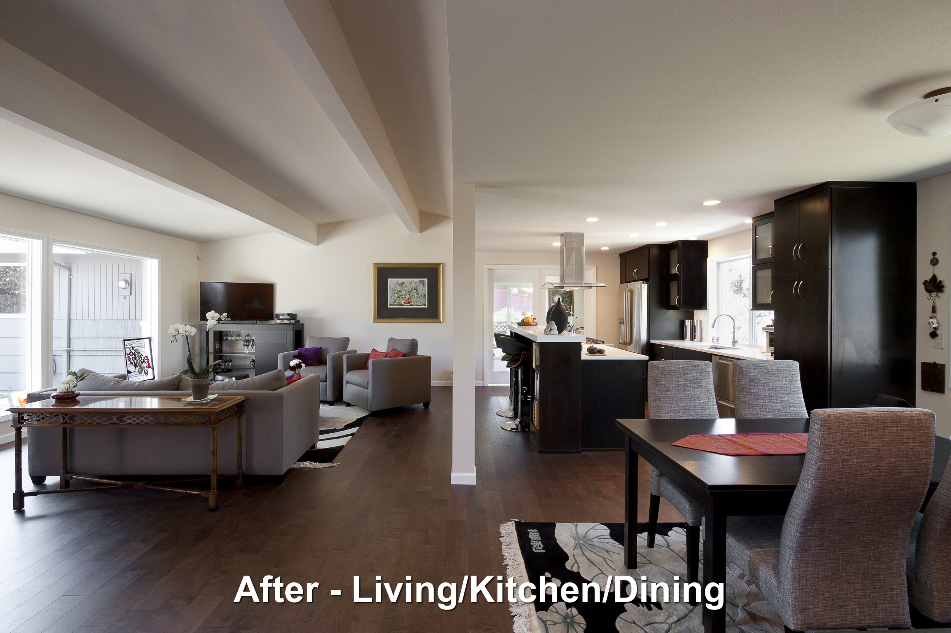
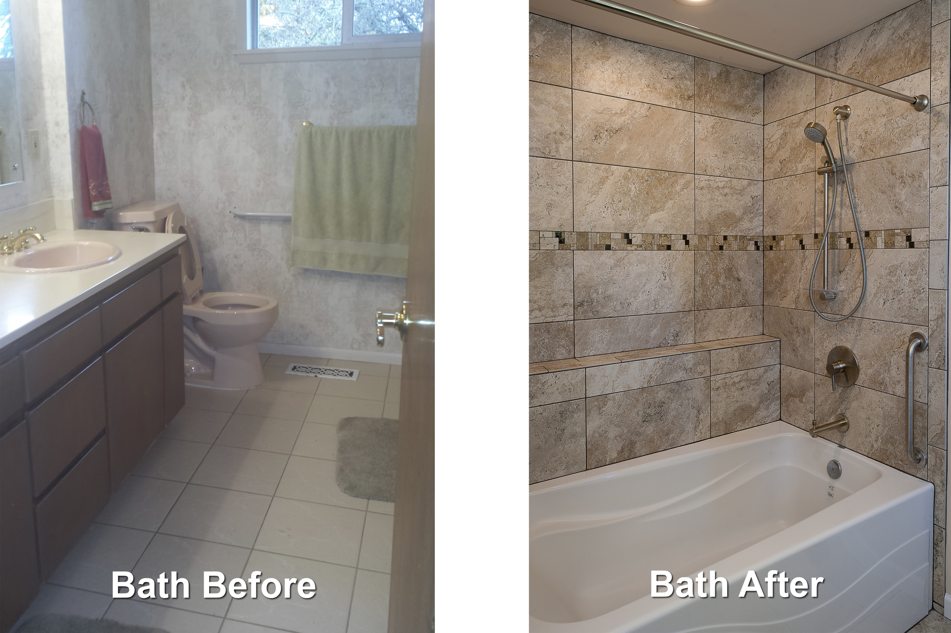
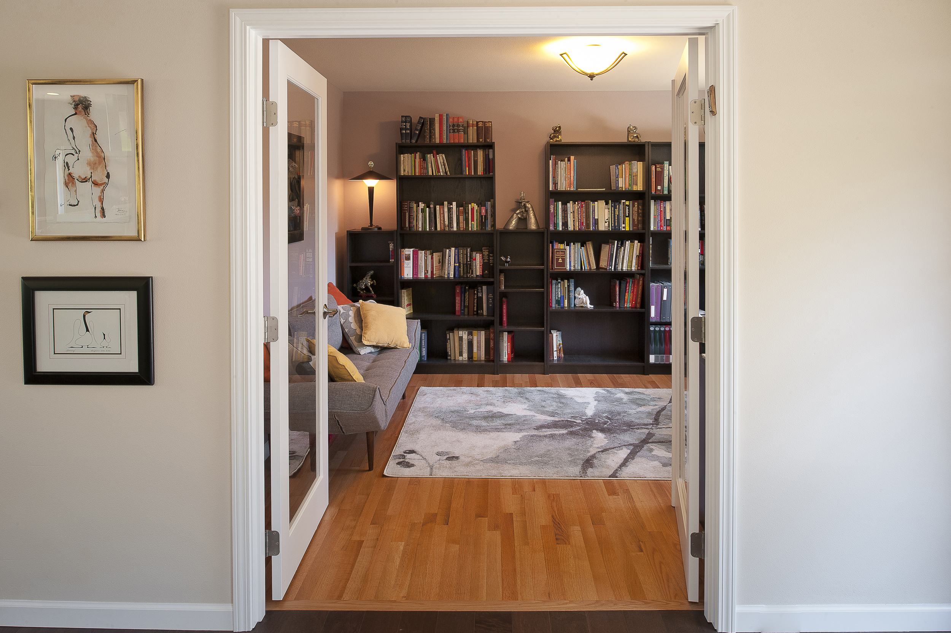
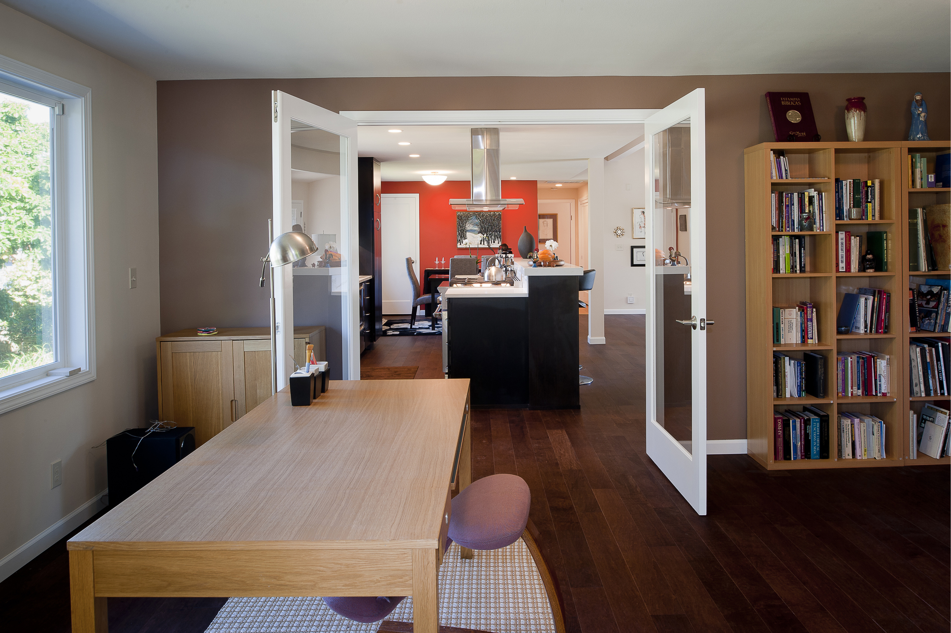
This project began with friendship. We had just completed another local remodel and were recommended by word-of-mouth. The home was a typical 1950s-era rambler with small rooms, narrow hallways, and a sunken living room. Our homeowner wanted an open and contemporary space that would accommodate aging in place. By removing an existing slate floor entry, railings, a living area planter, a wall between the kitchen/living room, and the fireplace, we were able to open up the main living area. The sunken living room was raised to be level with the rest of the home. In addition to this new living/kitchen/dining space, we repurposed existing rooms to create a home office, craft room, remodeled bath, and luxurious walk-in-closet. The home was updated with hardwood flooring, lever-style handles on all doors, new appliances, easy-to-maintain countertops, and new windows. Our homeowner loves that her “new home” is so open and bright!
Meet the Builder
Howard Chermak, CGR, CAPS
Howard Chermak started Chermak Construction with one customer in June 1980. He soon learned that partnerships and collaboration were a lot more fun than working alone. He also discovered a strong commitment to customers and their families. His philosophy has been to provide a full-service construction company with exceptional employees that thrive in a personable atmosphere. The company directly reflects his commitment to quality and concern for the needs of customers. 36 years in the construction business in Greater Seattle, Bellevue, and Edmonds benefits clients at every phase of the home remodeling process.
“I take pride in my company’s professional, yet personal approach to the construction business. This creates an environment for successful projects and happy clients.”



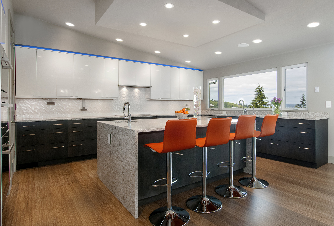
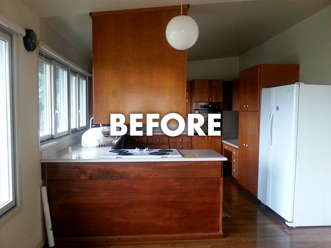
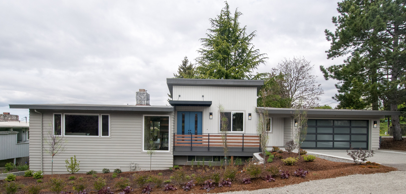
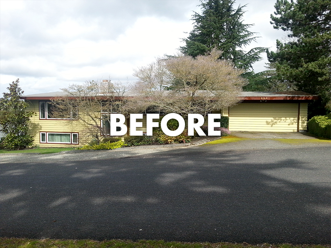

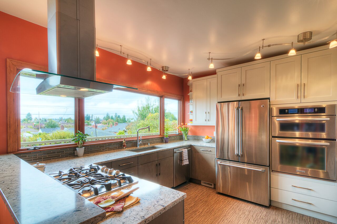
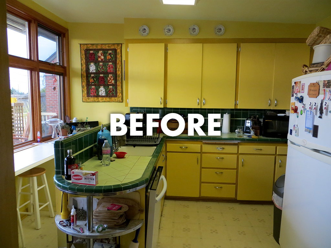
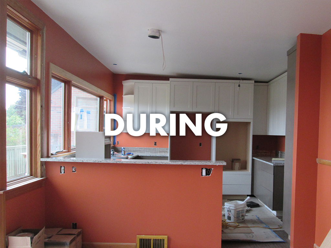
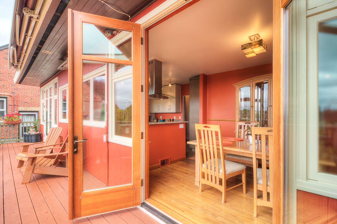
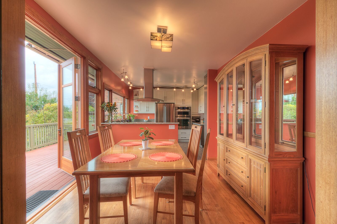
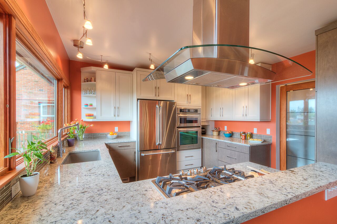

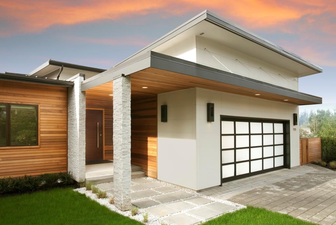
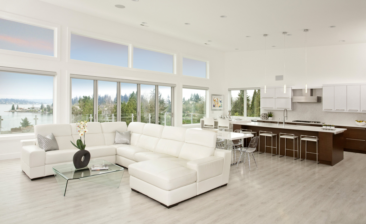
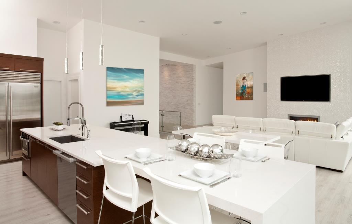
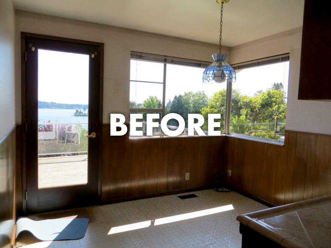
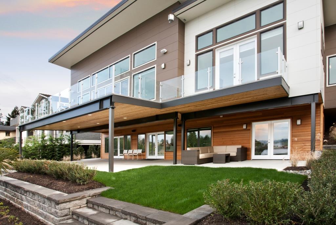

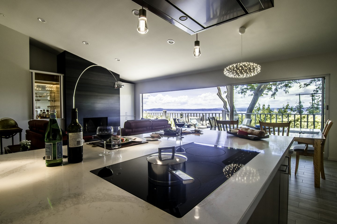
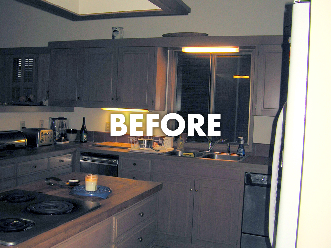
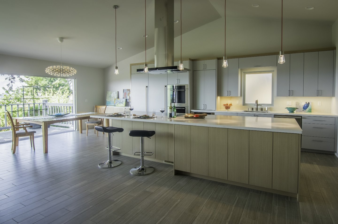
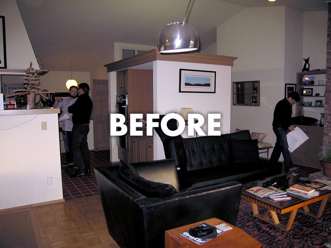


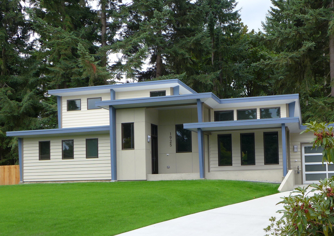



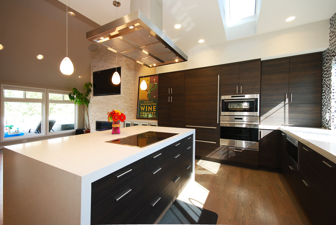

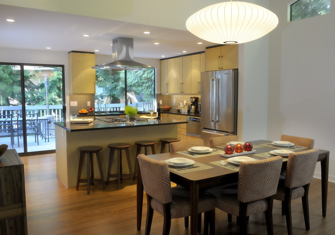

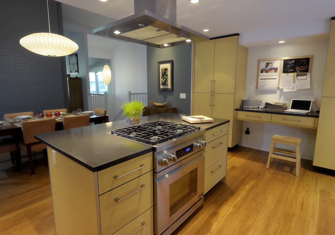
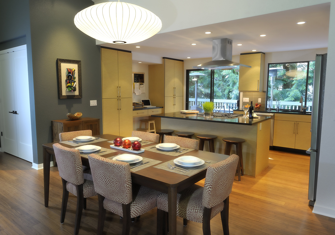






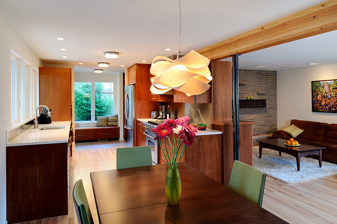

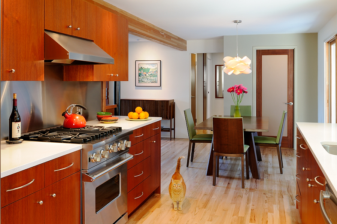
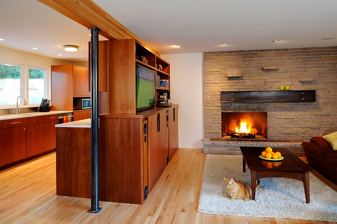

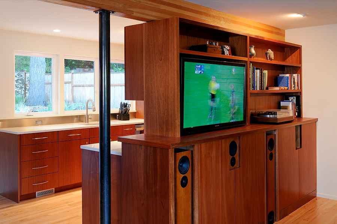
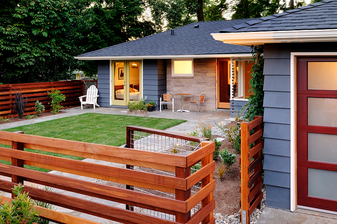
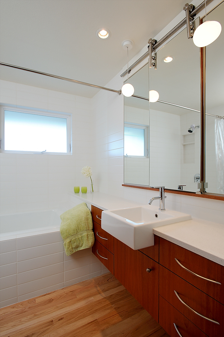

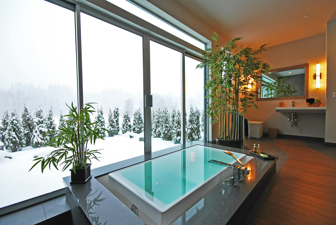
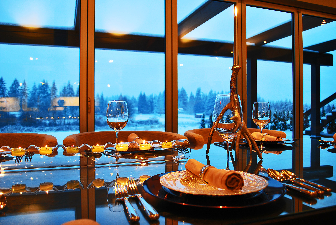
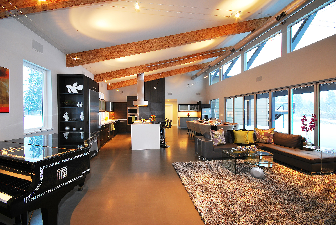
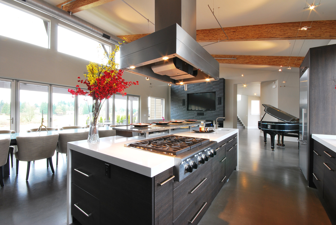
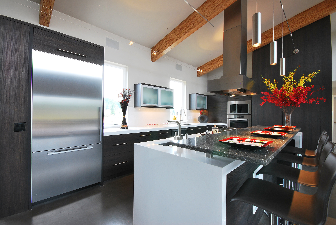
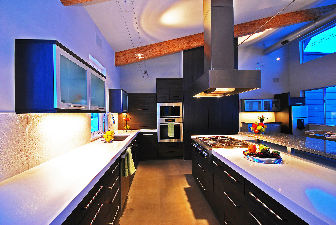
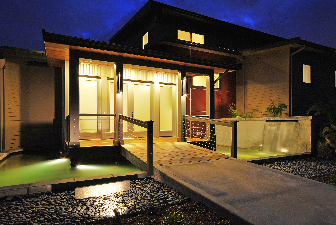

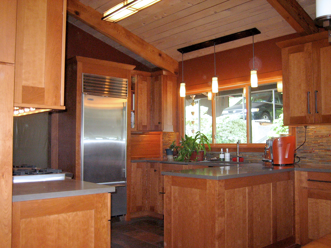

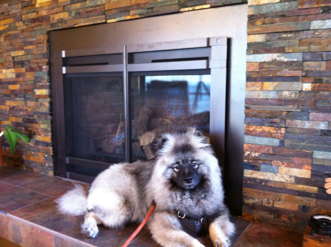



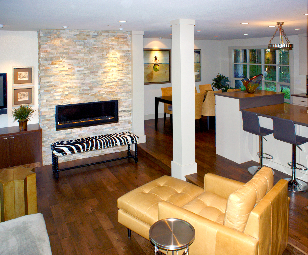

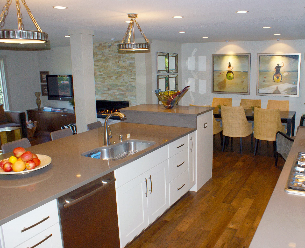

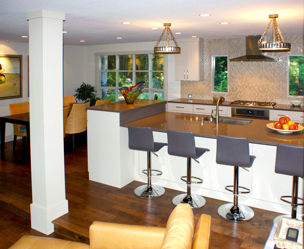

![BentDevLogoV13[1].jpg](https://images.squarespace-cdn.com/content/v1/571007f120c64795e2e346c0/1521828293995-DWL6ED3N386HHXYI4N1B/BentDevLogoV13%5B1%5D.jpg)









