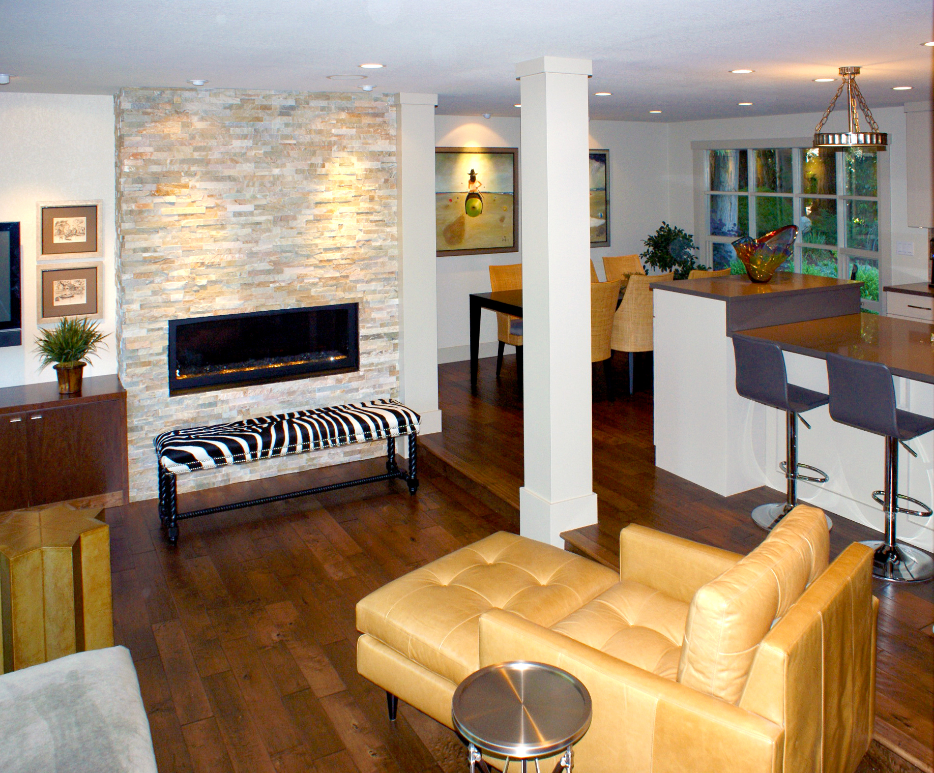
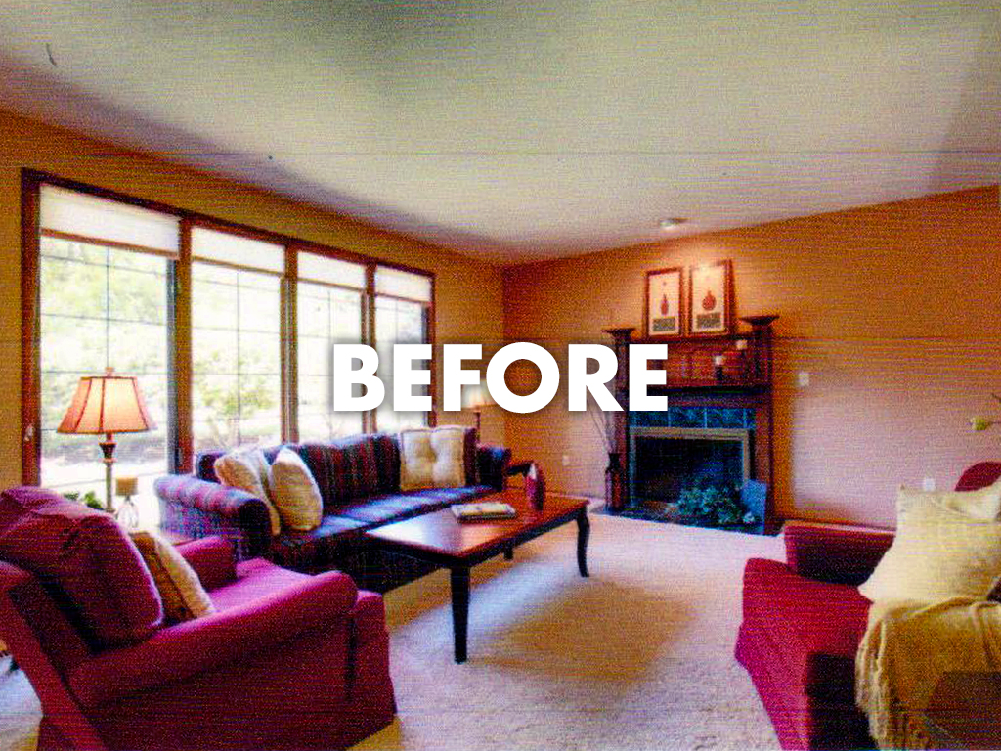
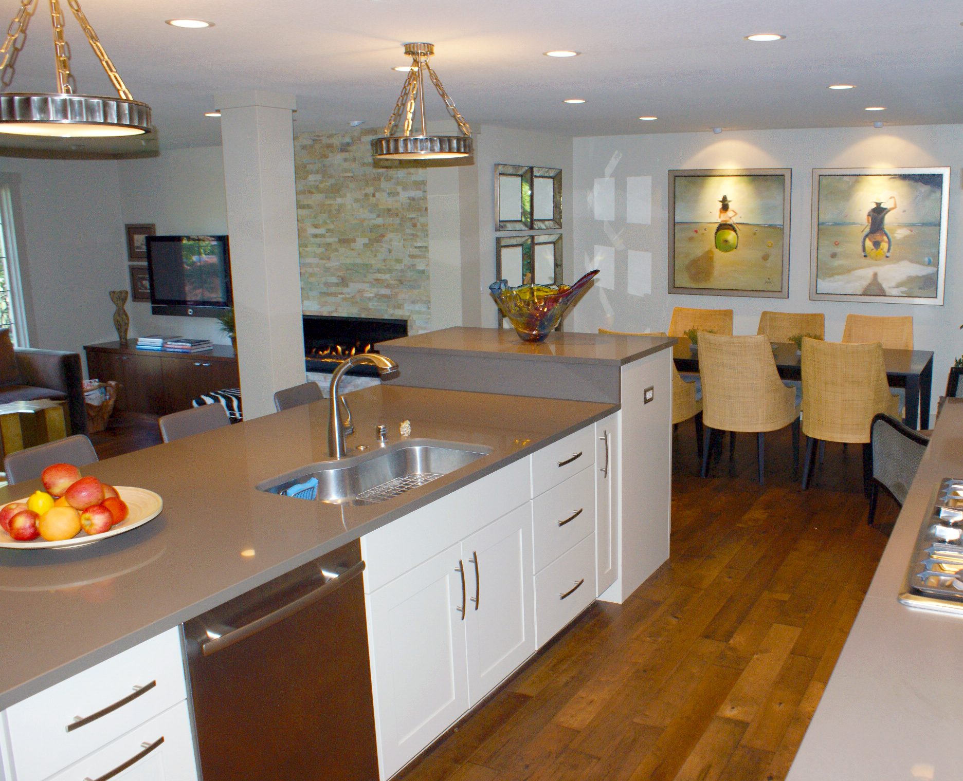
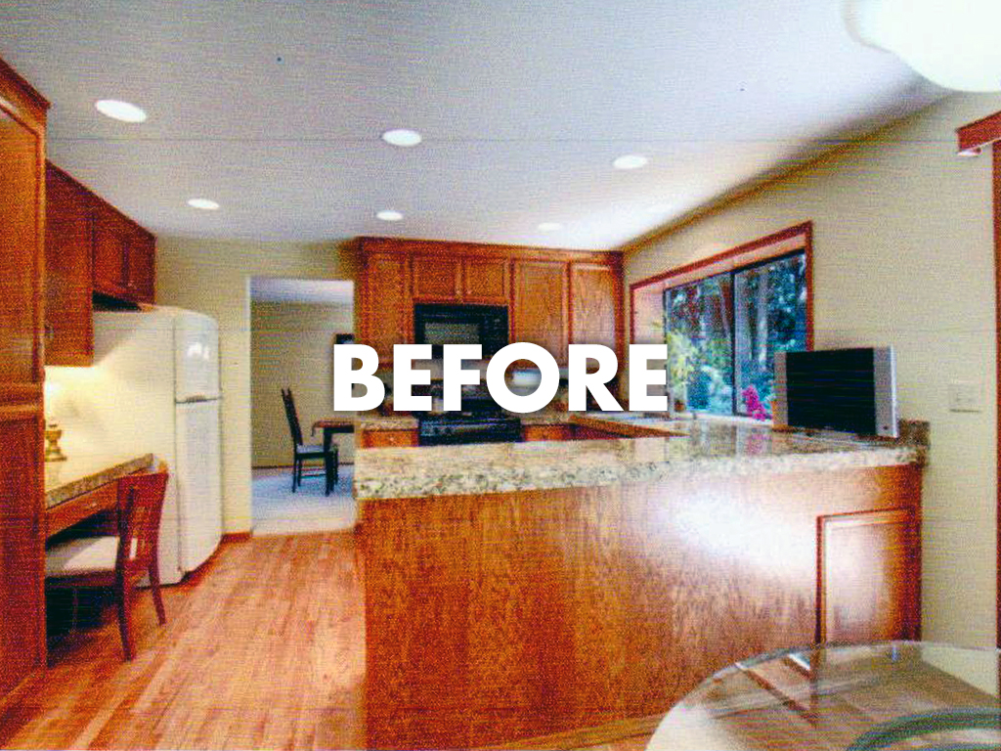
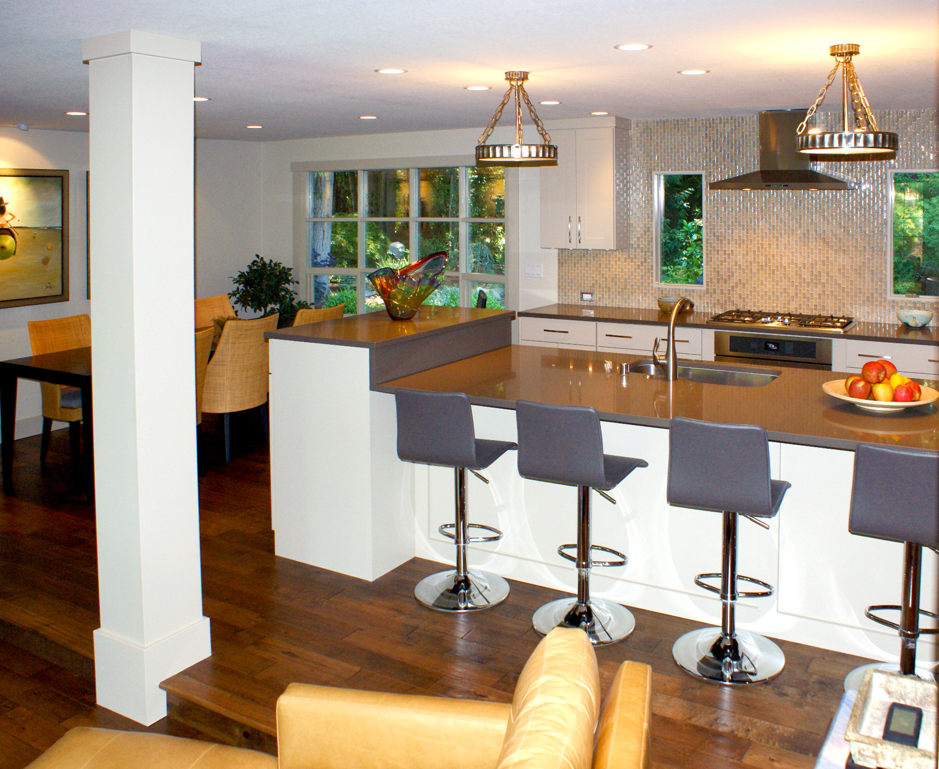
Original construction and finishes were still intact when the new owner took possession of this 1981 home. Our challenge was to update and open up the 2,200-square-foot living area to better suit modern family lifestyles. A new great room concept with an open living, dining, and kitchen area created an upscale, yet comfortable main floor. The new orientation of the family and den area provides useable and efficient work and play spaces. The style is comfortable, warm, and modern.


![BentDevLogoV13[1].jpg](https://images.squarespace-cdn.com/content/v1/571007f120c64795e2e346c0/1521828293995-DWL6ED3N386HHXYI4N1B/BentDevLogoV13%5B1%5D.jpg)





