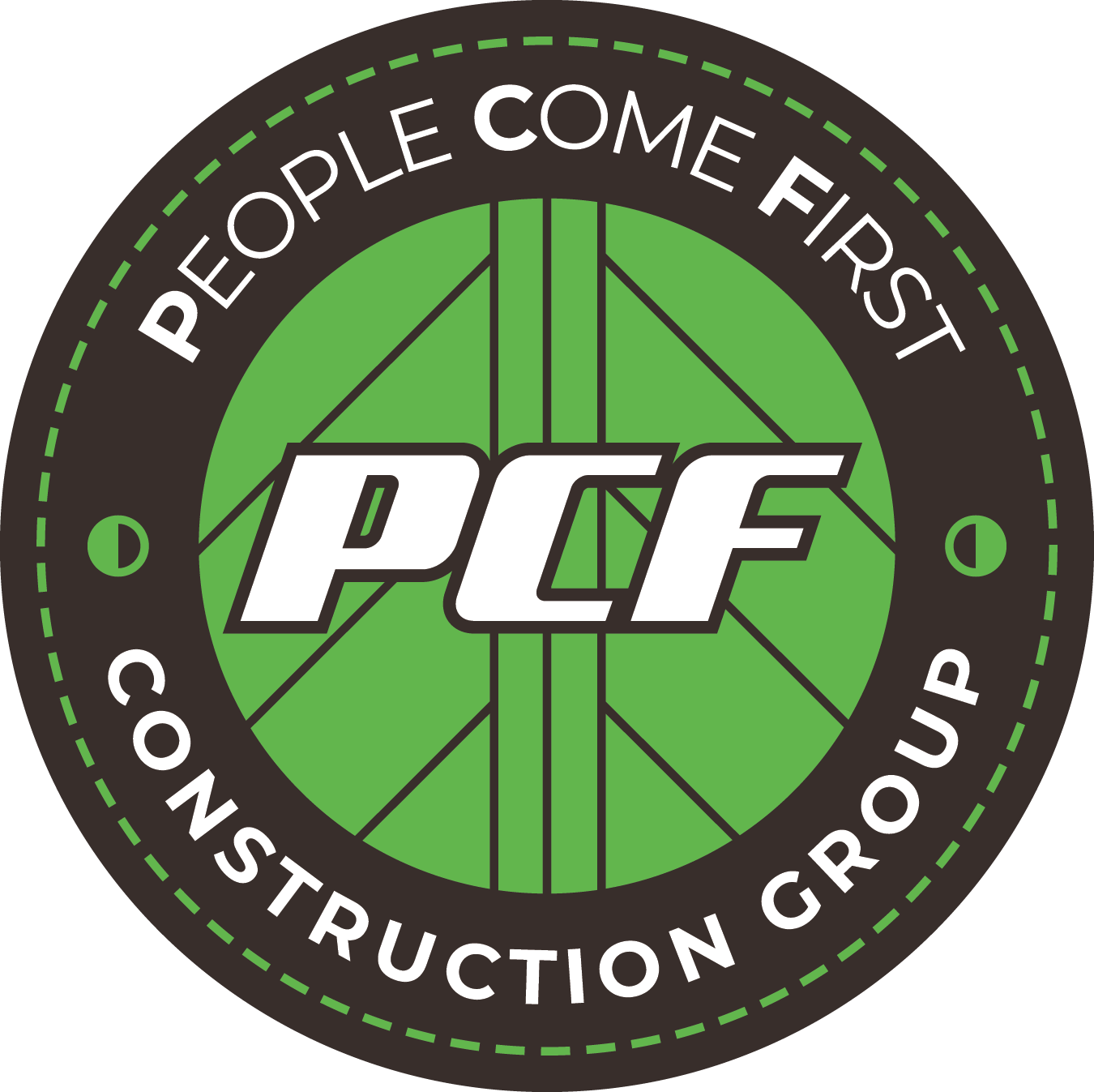ENTER THE VIRTUAL TOUR
For a better viewing experience click the fullscreen icon. Press ESC to return to this page.
Imagine a kitchen devoid of cabinets surrounding the cooktop, with linoleum counters and an abysmal lack of natural light, preventing even a glimpse of the majestic Olympic Mountain Range outside the window. Grievances abound here, but none compared to the bathrooms. The primary vanity contorted itself into awkward shapes due to space constraints, leaving one’s knees touching the tub without an inch to spare. Downstairs, the home was a time capsule of the 70s, replete with veneer paneled walls and matching trim. The basement bathroom featured two entry doors, encroaching upon precious wall space, and a non-functioning shower. It's certainly not a place you'd proudly extend an invitation to your guests. Seeking a sophisticated Mid-century style, we embarked on a transformative journey!
Beginning with the kitchen, we optimized storage with full-height cabinets and added windows to unveil breathtaking mountain views. Additional countertop space facilitates effortless meal preparation, while an expanded entryway fosters an open concept flow into the dining room. Sherwin Williams 6187 Rosemary shaker cabinets introduce a bold pop of color, alongside a custom decorative hood vent that serves as a striking focal point. The new apron front sink is warm and welcoming, while bronze and brass finishes exude vibrance and elegance. The 30” Bertazzoni gas range—chic and airy—provides a premium commercial experience.
Kitchen Before
Dining Area Before
In the primary bathroom, we reconfigured the space by relocating the neighboring bedroom closet. This allowed for a larger vanity, featuring an offset sink for enhanced counter space, complemented by a spacious walk-in shower and clerestory window that offers privacy and serene natural lighting. We opted for custom Fireclay tiles in colors Tusk and Mist, complemented by a mid-century vanity crafted from solid black walnut. Veined quartz countertops give an off-white accent, and vertical sconces add an industrial edge. Finally, a large, rounded-edge mirror contributes a subtle organic touch.
We removed one unnecessary door in the basement bathroom to create entry access from the adjacent spare bedrooms. The vanity was relocated to greet users upon entry, accompanied by a spacious corner shower boasting ample storage and natural light. We installed heated floors to provide comfort during colder months, adding warmth to this cool-toned bathroom. Custom Fireclay tiles appear again in the color Alpaca, paired with Bedrosians Makoto tile in Midori Green and Shoji White. Tile baseboards elevate the room's cleanliness, while a herringbone pattern brings a sense of playfulness and movement. The natural oak floating vanity saves space and adds refinement, while a lighted medicine cabinet provides internal connectivity and a cleaner aesthetic by replacing wall sconces.
Bathroom One Before
Bathroom Two Before
Overall, our design successfully combined transitional and mid-century styles across all three spaces, incorporating updated fixtures and optimizing space utilization. The completed project now reflects the client's taste and style, offering a spacious and inviting home they had always desired.










