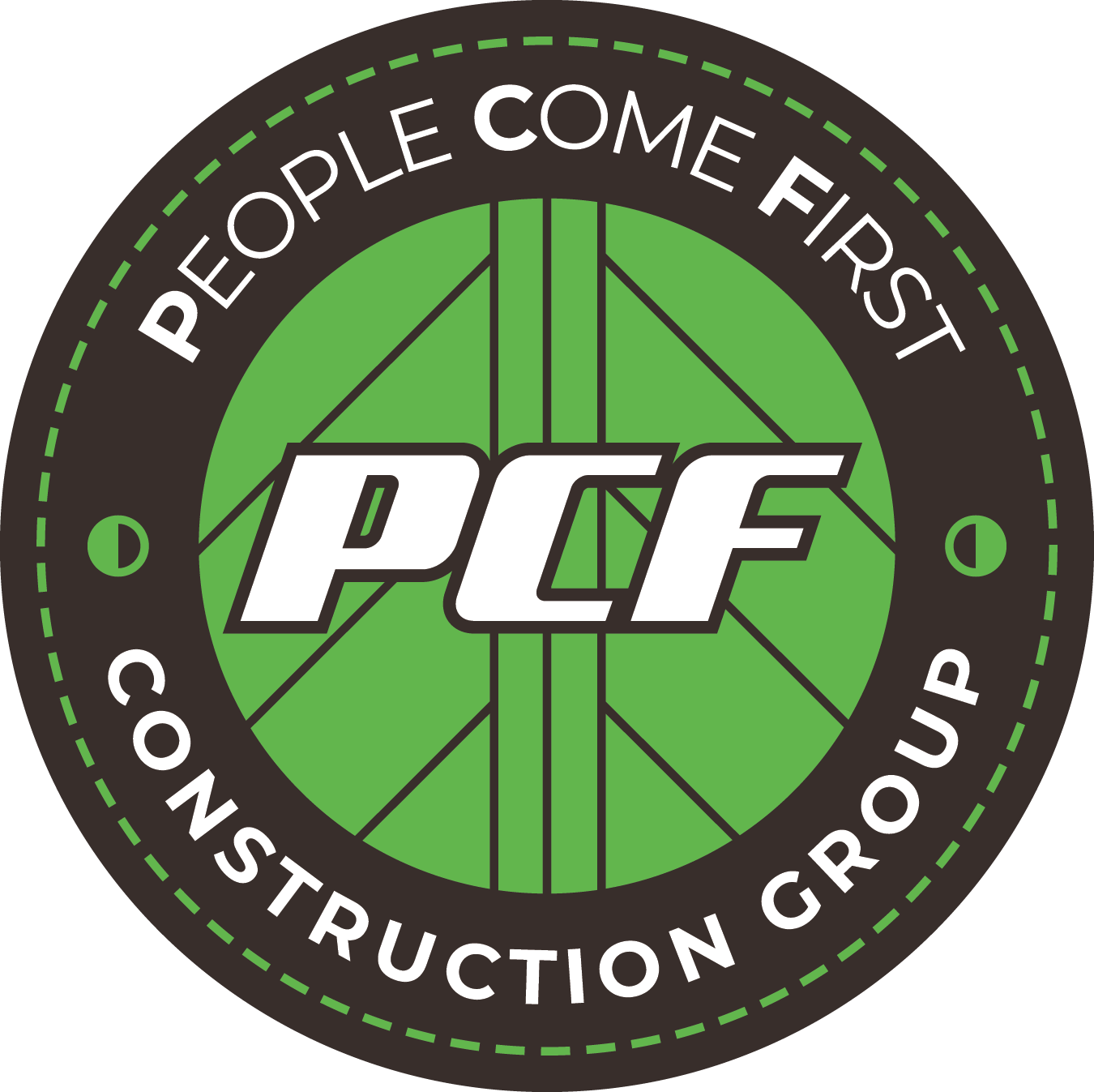SEE THIS HOME IN-PERSON
This home was open for in-person tours for one day only—Saturday, October 21
10 a.m. to 5 p.m.
ENTER THE VIRTUAL TOUR
For a better viewing experience click the fullscreen icon. Press ESC to return to this page.
This couple found the perfect home to raise a family—which now includes four kids and two dogs—a decade ago. With their expanded family, updating this Cottage Lake home became a top priority. Fortunately, they discovered Nip Tuck Remodeling on their local Woodinville Facebook group in late 2021 and reached out because they liked that we "do entire houses, not just kitchens and bathrooms."
Their list of must-haves included:
A full kitchen remodel with dual dishwashers, ice machine, and built in coffeemaker.
A rethink of the butler’s pantry to make it more functional.
Upgraded gas fireplaces.
Updated family room fireplace wall including better storage and symmetry.
Updated staircase, with reconfiguration if possible.
Raising the sunken living room.
A larger shower, standalone tub, a wallpaper refresh in the primary bathroom.
Updated kids bathroom with tub removed.
Replacement of ornate moldings and interior doors.
Before
The finished project took approximately six months, and the resulting space feels just right. The home is light and bright with top-to-bottom continuity.
The front entry transformation is one of the most striking, with floor-to-ceiling tile face adorning a modern fireplace and the newly updated staircase. The old sunken floor had forced an odd jog in the stairs. By raising it, we could straighten out the staircase and install a new iron rail system.
The overall look and feel of the home were radically rejuvenated by eliminating most of the very traditional wainscotting and replacing six-panel doors with two-panel shakers with matt-black Emtek hardware.
The new kitchen—while sharing the same general layout as the old one—packs in much more storage and incorporates Fisher Paykal dishwasher drawers, built-in Meile coffee machine, steel tambor door appliance garage, and the coveted ice machine built into the island. The backsplash features striking marble subway tile, and the butler’s pantry floor-to-ceiling pantry cabinets.
Primary Bathroom Before
The primary bath is now our client’s personal sanctuary. The tub/shower corner has been redesigned to create a walk-in curbless shower that feels open but private situated near the freestanding tub under the window. Extra storage was incorporated by adding a full-height linen cabinet in the corner. The closet (not featured on the tour) was fully redone with built-ins from our partners at Organized Spaces.
The kids' bath upstairs feels light and bright and is anchored by a full-size shower with tiled in niche.












