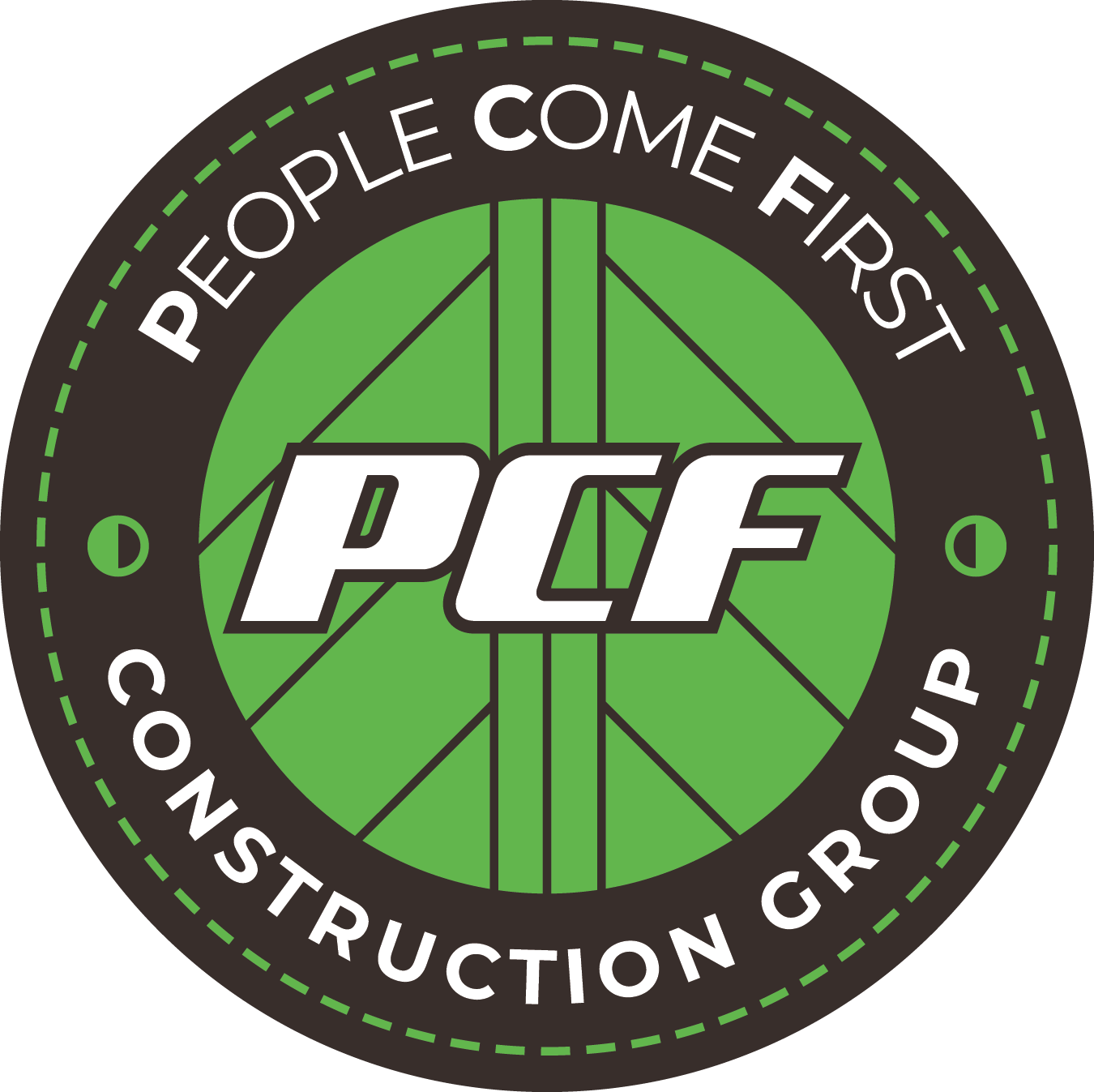SEE THIS HOME IN-PERSON
This home was open to in-person tours for one day only—Saturday, October 21
10 a.m. to 5 p.m.
ENTER THE VIRTUAL TOUR
For a better viewing experience click the fullscreen icon. Press ESC to return to this page.
This 1950s Mid-century Magnolia home features some of the most breathtaking views of Puget Sound. With Gaspar’s dramatic renovation, these vistas are on full display as soon as you walk through the front door.
Owners Elizabeth and Glen knew after buying their home that one of the first things they wanted to do was remove the stairway walls next to the kitchen. Not only did this open the kitchen up to the dining and living areas, but it also created impressive sightlines throughout the space.
The existing 50s kitchen was replaced with striking custom-colored navy cabinetry and white quartz countertops. A playful hex floor tile leads visitors from the entry, through the kitchen, into the dining room.
Matching built-ins provide much needed storage and display space in the living room, while also providing a convenient spot for a wineglass. The existing living room ceiling was vaulted, adding an extra three feet of space at its peak, and bringing a lighter, airier feeling to the space. The quartzite fireplace stone accents the navy cabinetry as well as the dramatic colors of the Sound.
The deep blues turn into rich greens as you move into the primary bathroom. Formerly a dated red-and-pink tiled space, the bathroom and closet areas lacked substantial storage. Space was taken from an adjacent closet to create a larger walk-in closet for the primary bedroom, and deep custom built-ins provide additional storage. The new bathroom features a wet room for showering and bathing, as well as a separate toilet room. Walnut and white cabinetry, brass fixtures, marble stone, and deep-green glazed tile create a luxurious and relaxing palette.







