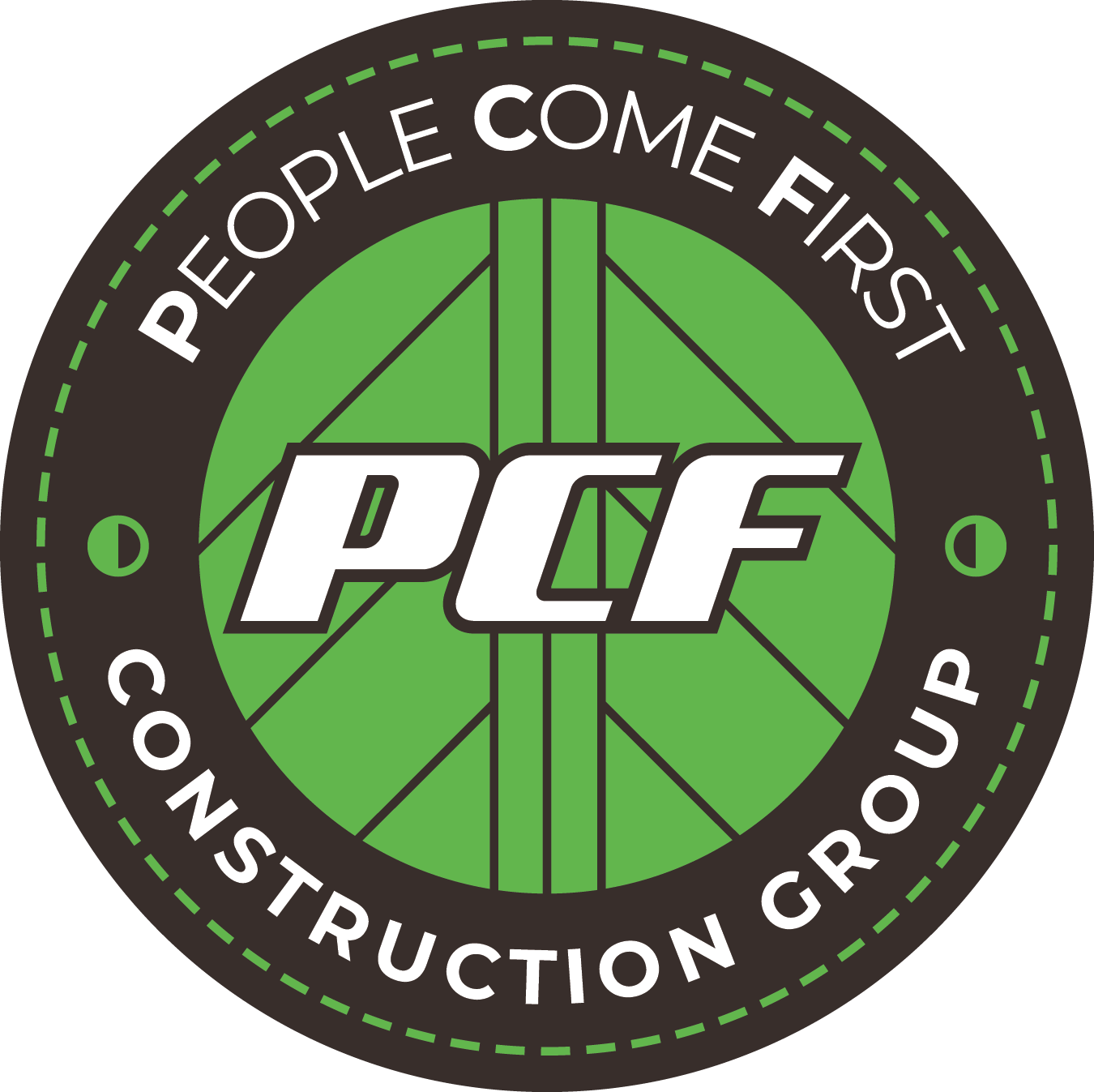The dream of any buyer of an old house: change everything before moving in.
This large-scale remodel was designed and produced over the course of a year. Primary goals focused on relocating the primary suite to an addition over the garage, making way for a guest suite, exercise room, and office in its place. Relocating the laundry upstairs created a mud room in its place. An updated kitchen and entire main floor rounded out this whole house renovation.
Finishes were chosen for lasting quality and reasonable budget. Kids, dogs, and gatherings with friends take their toll on finished surfaces, so some of the toughest stuff was selected. The interior and exterior of this home were modernized with new product throughout to create a feeling of highly functional coziness.
Why name this project “You Only Remodel Twice?” Due to budget constraints, the existing dilapidated deck remained, providing for a 2nd project expected to break ground in the beginning of 2022. Look for the completed outdoor living space to be featured during next year’s Remodeled Homes Tour.
During Construction
Want to see what this project was like during construction? Click below to take a virtual tour of the home during the framing process. Try opening it in a new window side-by-side with the virtual tour of the completed home to be completely wowed by the changes!











