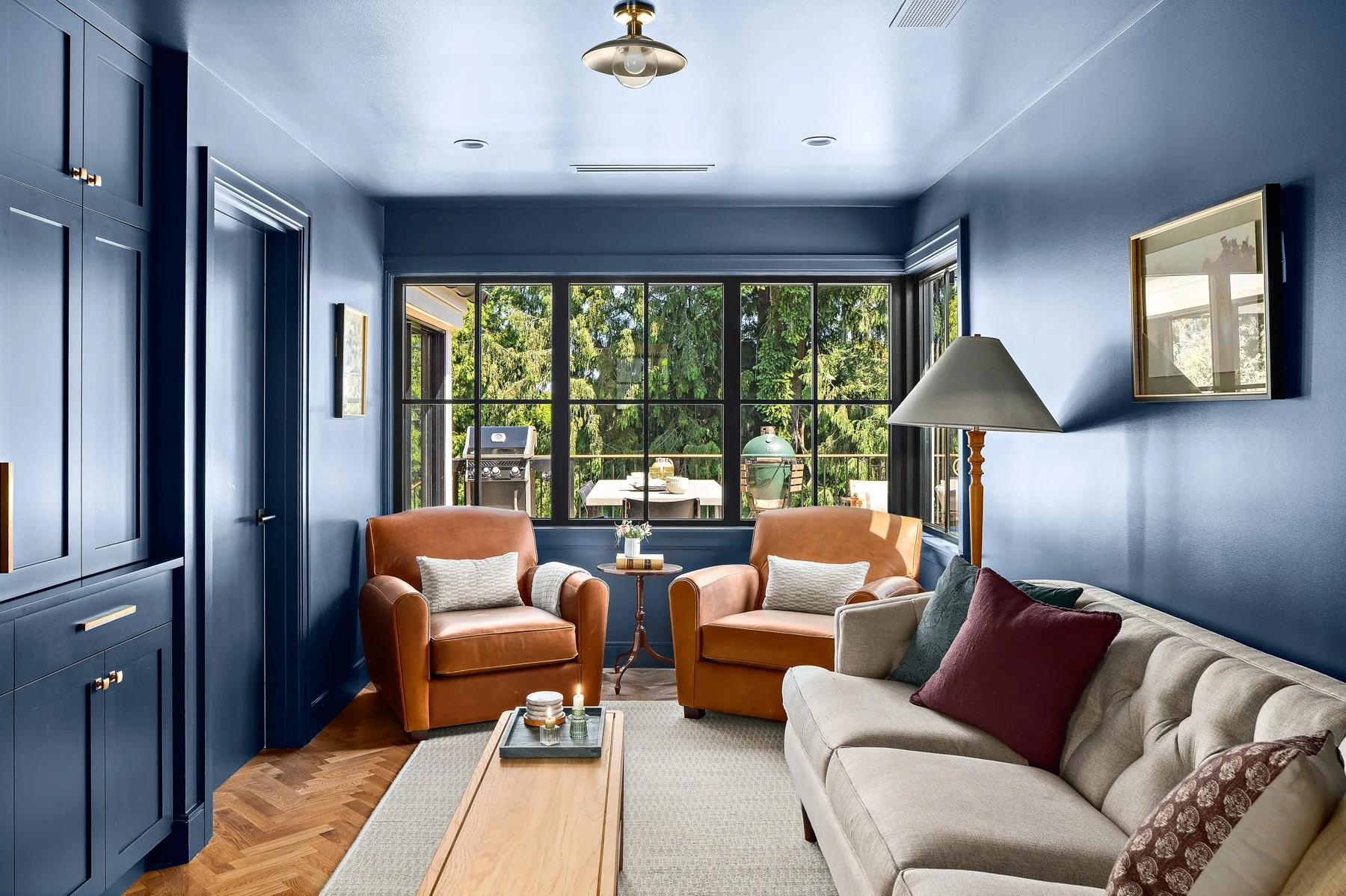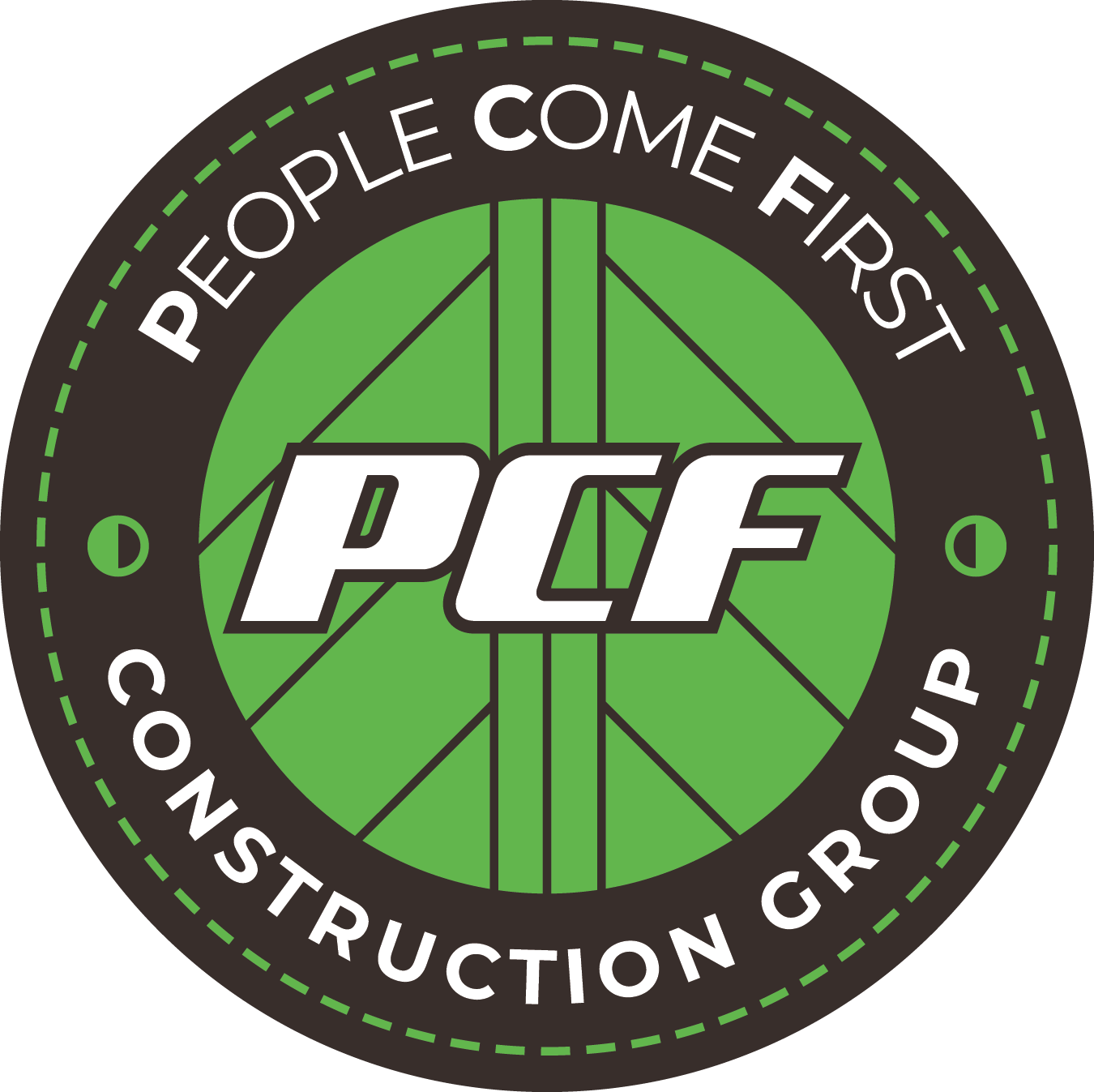Tucked into a quiet street in Hawthorn Hills, this remodeled home proves that charm and modern functionality can coexist beautifully. What was once a cramped, post-war cottage with maze-like hallways and dark corners has been transformed into a bright, welcoming sanctuary for a busy family of four. The homeowners loved their neighborhood and the character of their home but were frustrated by its outdated layout and lack of flow. Their goal? To create a space that supported both everyday life and effortless entertaining, without sacrificing personal style. The entire floor plan was reimagined to unlock light, openness, and functionality. A major bump-out addition made space for an expanded kitchen, prep kitchen, and mudroom. Walls were removed, rooms were relocated, and thoughtful zoning now allows the home to flex between lively gatherings and private retreat.
Clever features like a fully equipped prep kitchen (tucked behind obscured glass pocket doors) and a hidden TV lounge just off the main living area make the home adaptable for any moment. The kitchen blends beauty and function with classic shaker and sleek slab front cabinetry in a palette of soft green and warm rift white oak. Honed soapstone counters with green veining add depth and age gracefully, while a Sea Pearl quartzite in the prep kitchen introduces contrast and richness. Top-tier appliances from Sub-Zero, Miele, and Gaggenau deliver professional-grade performance behind concealed panels that keep the Kitchen feeling like an organic part of the living spaces. Storage is abundant and innovative—from hidden paper towel roll holder to a retractable coffee station. Upstairs, the new primary suite brings spa-like tranquility. A floating walnut vanity, curbless shower with brass rain heads, and large-format marble slabs set a luxurious tone. The black metallic feature wall tile adds contrast and drama, while built-in linen cabinets ensure everyday practicality. The kids’ bathroom balances durability with whimsy, featuring dual-tone tile, extra-wide drawers, and playful details that will evolve with the boys as they grow.
The living and lounge areas were designed with intention. The family room acts as a central gathering zone, complete with a modular sectional and subtle entertainment features. The TV lounge is its moody, cocoon-like counterpart—drenched in royal blue, accented with cognac leather, and designed for quiet escapes. Each space uses lighting, millwork, and textiles to create distinct atmospheres, unified by tone and warmth. The mudroom is a masterclass in functionality, with tall bench seating, deep drawers, and concealed storage that keeps clutter at bay. Outside, the transformation continues: new Aluprof windows, a standing seam metal roof, and a 14-foot exterior pocket slider create a seamless indoor-outdoor connection to the expansive IPE deck, dramatically reshaping the home’s curb appeal. A turf yard and fresh landscaping make the backyard both low-maintenance and play-ready. At its core, this project is about balance—between past and present, beauty and function, his style and hers. The result is a home that feels elevated but approachable, modern but rooted in tradition. It’s a space built not just to live in, but to thrive in—day after day, year after year.












