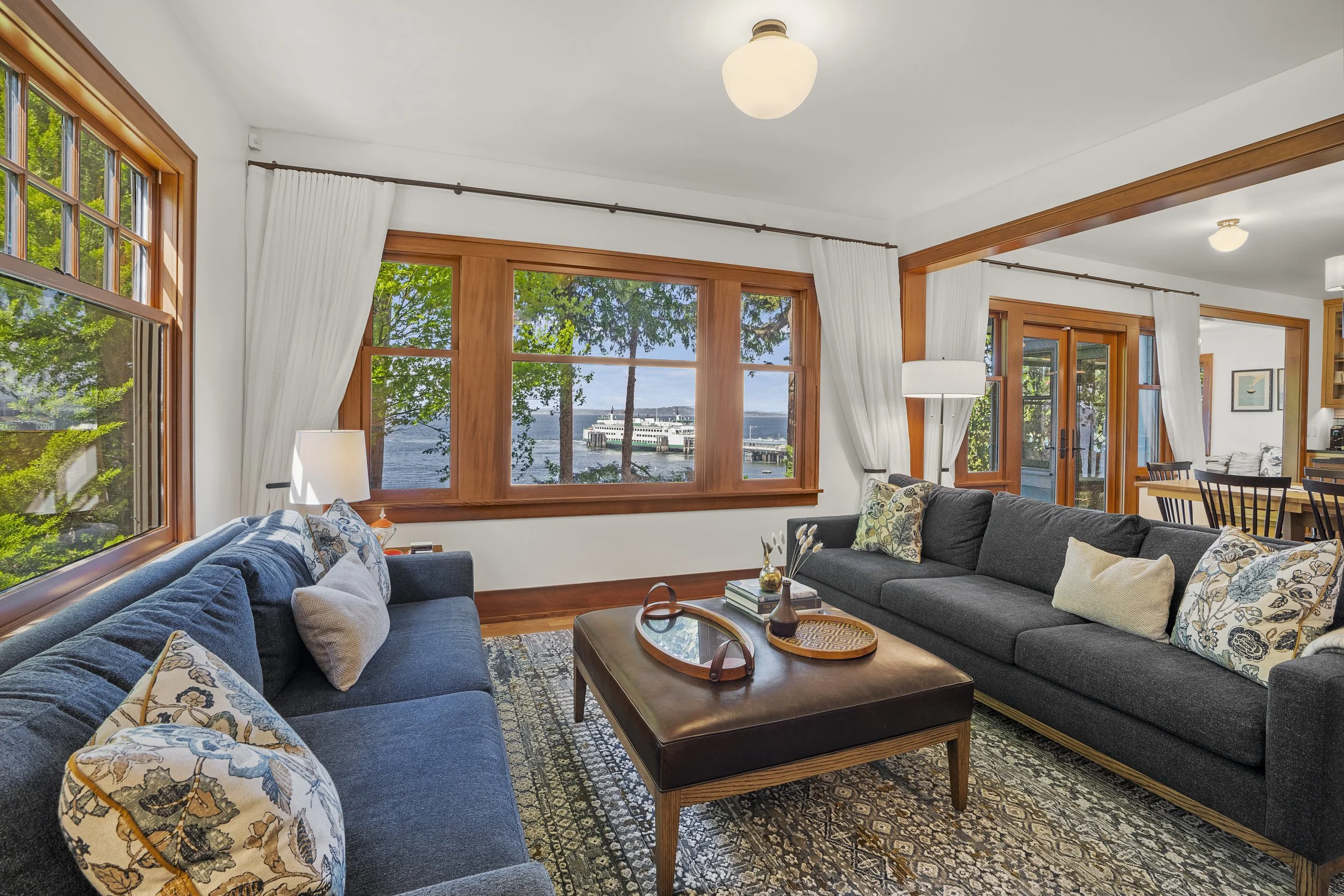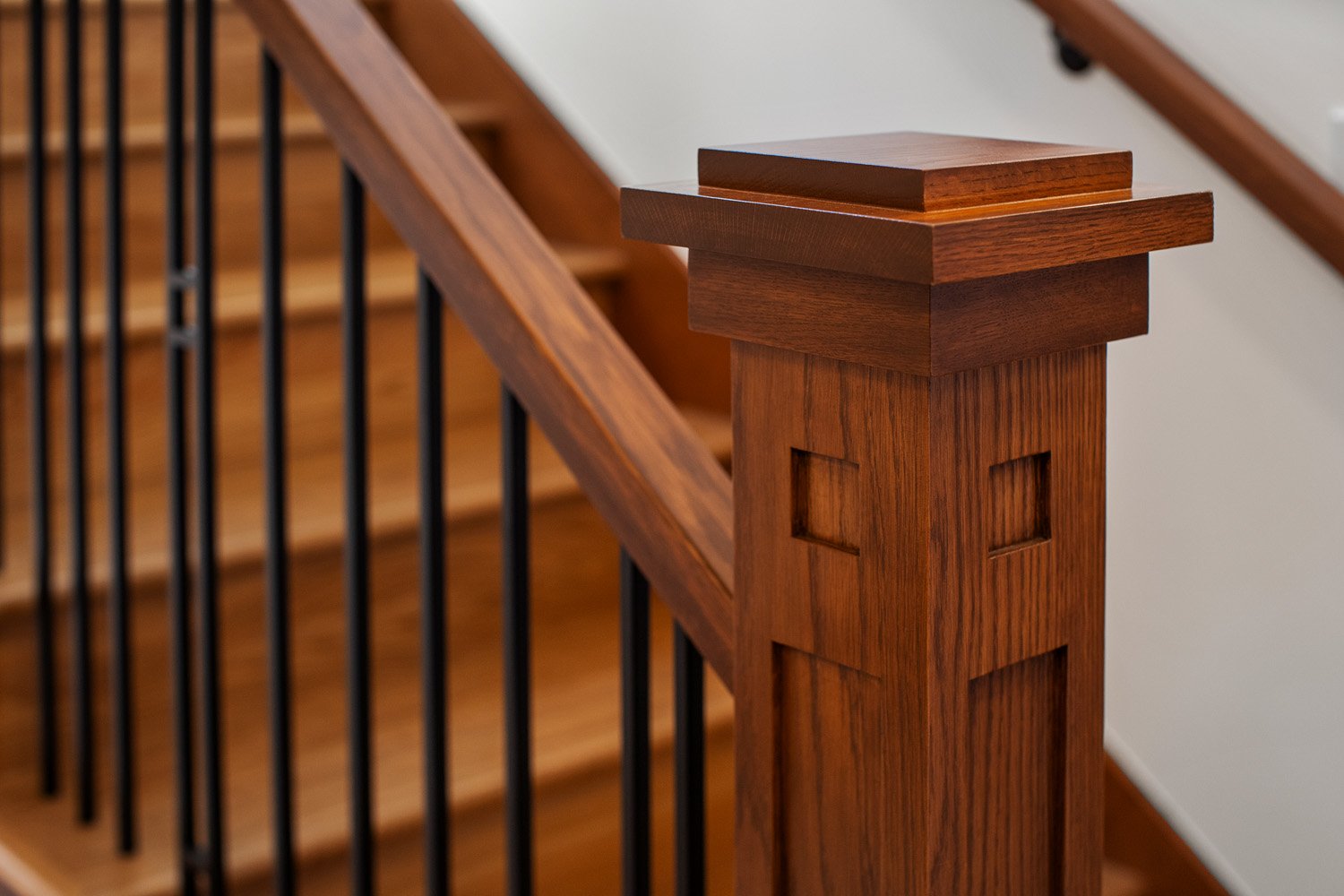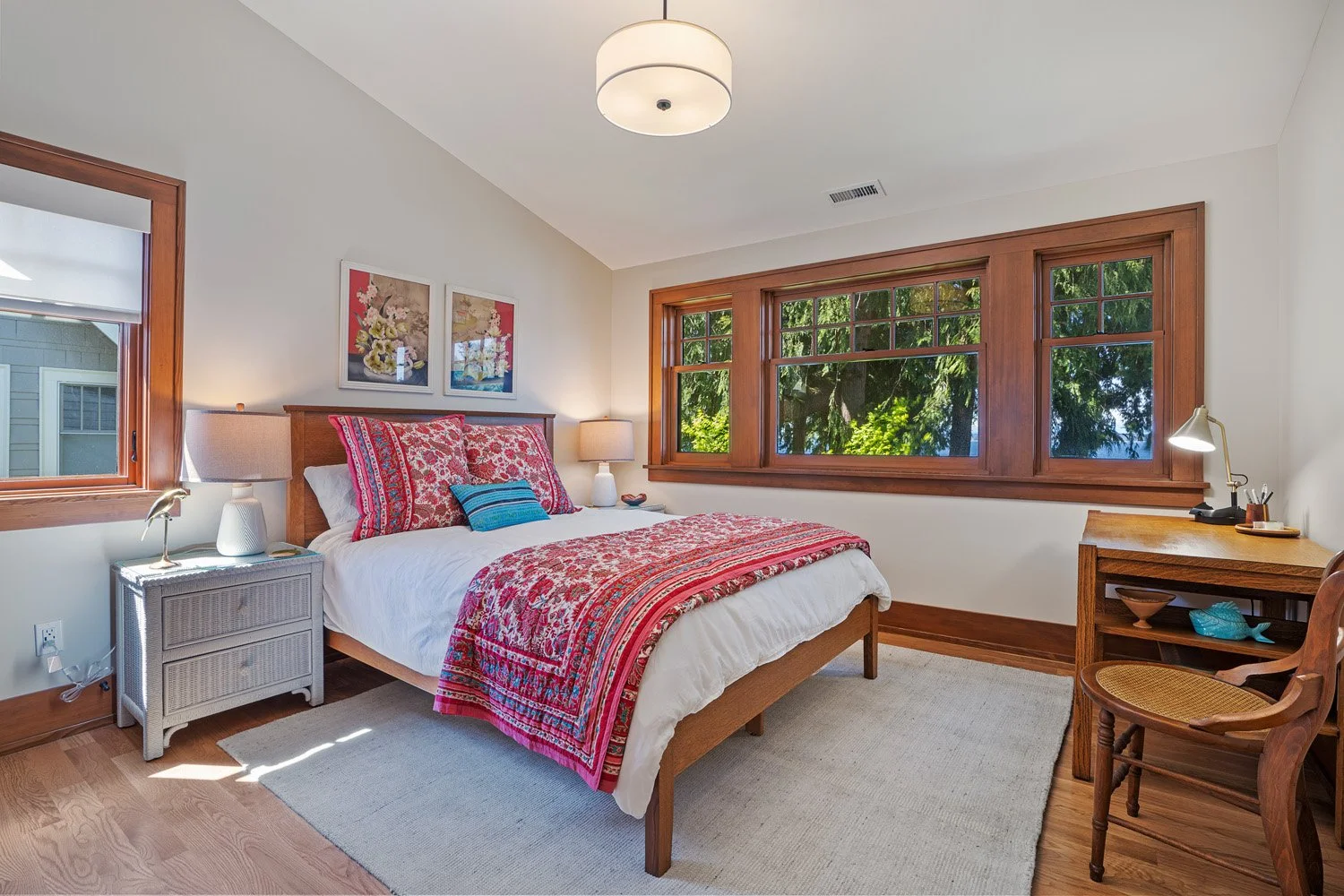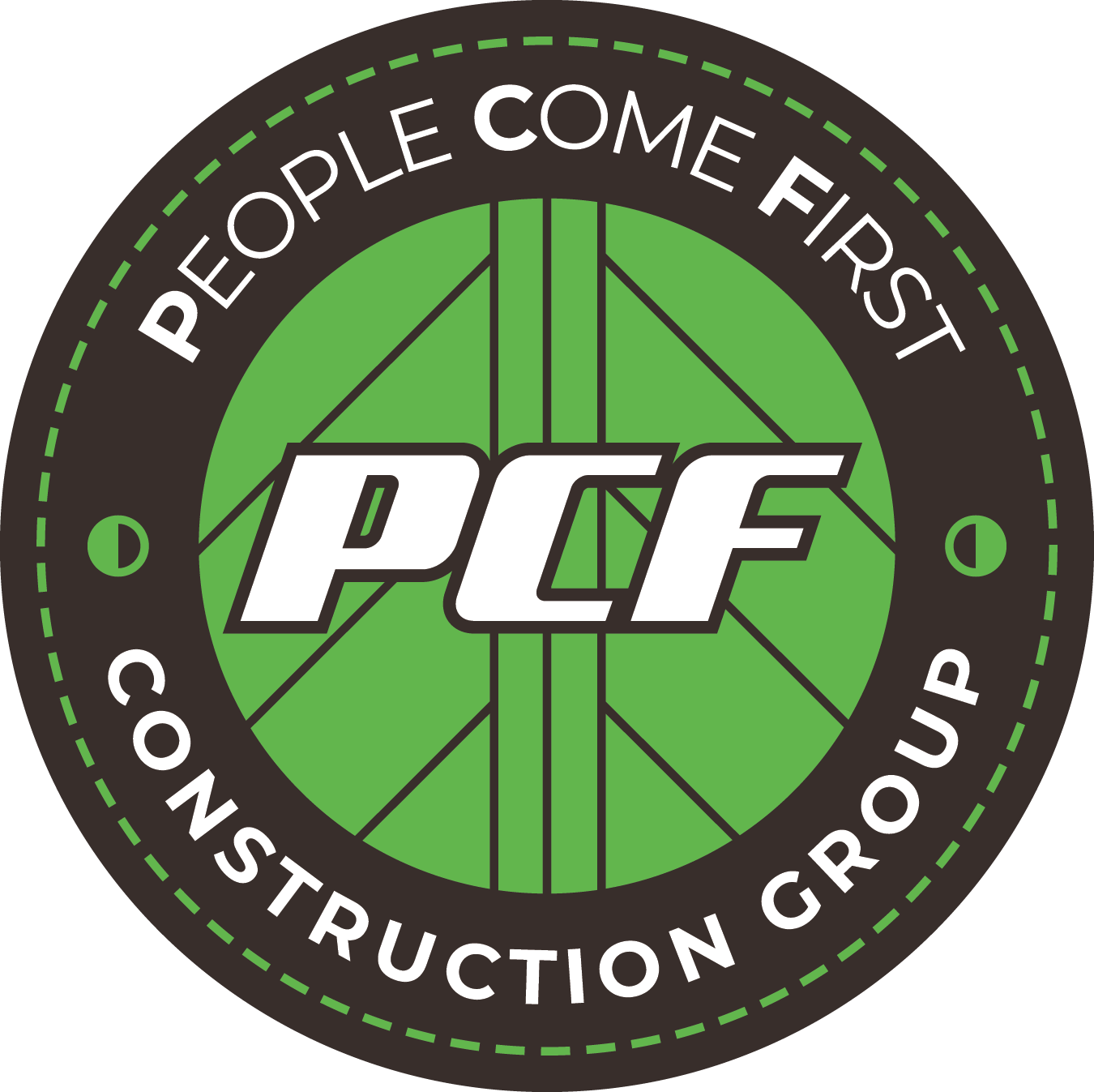Boasting Puget Sound views with private beach access, and just a stone’s throw from the Fauntleroy ferry dock, lies a craftsman-style house that was remodeled to update the home and provide more functional living space for the family. Special care was taken to ensure the newly installed finishes mimic what would have been built 100 years ago.
We took inspiration from an existing fir built-in cabinet in the dining room that remained. Using that as a guide, we created additional fir built-in linen cabinets, storage cabinets, and bench seating. These elements showcase the craftsmanship of the home and imbue a sense that they’ve been there since the house was first built.
The kitchen features a high-end appliance package and a large island designed for cooking and entertaining. The main floor fireplace is a showpiece of the living room, finished with handmade tile and a custom-built mantle. On a cold winter day, you can light a fire, sit around the hearth with a hot cocoa, and chat with a friend while watching the ferries pass through the Sound.
This project was truly a team effort, between the clients, architect, designer, and Carlisle craftspeople. Together, we created a home that we’re all proud to have had a hand in building.











