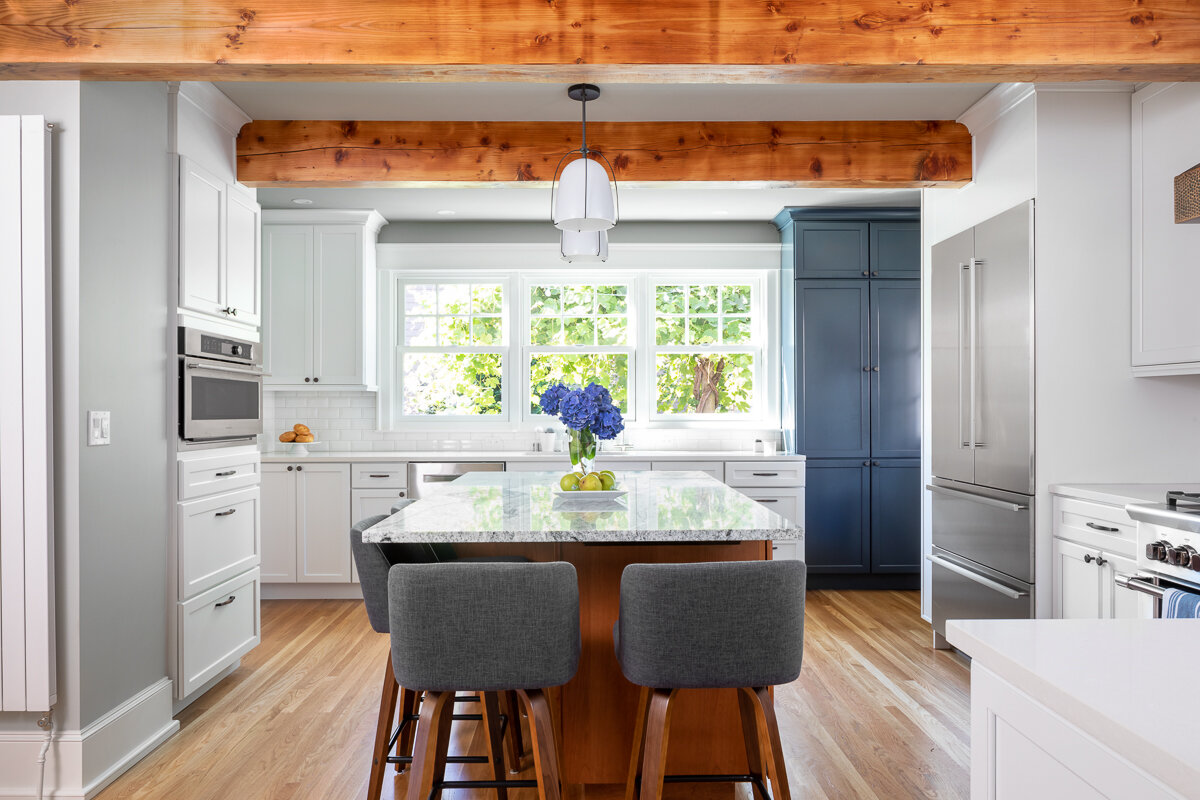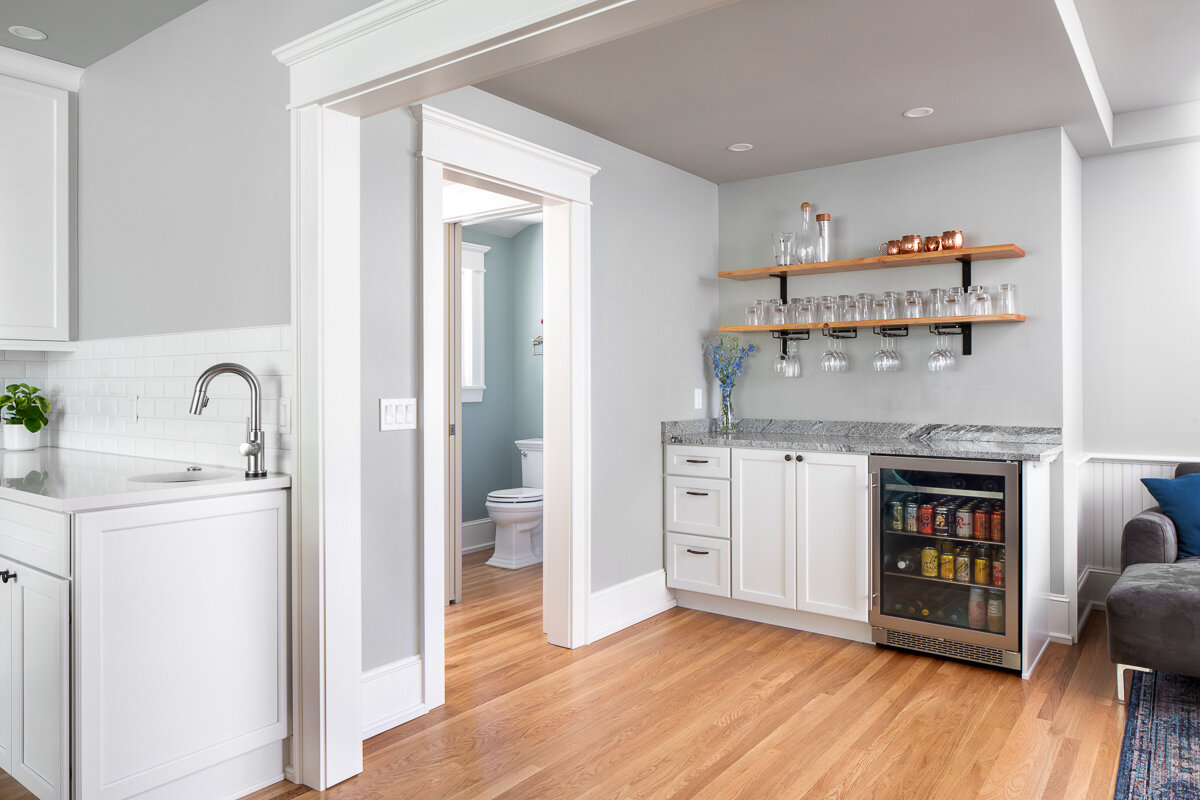This West Seattle craftsmen style home needed a more functional and modernized floorplan for its kitchen and family room area located on the first floor and in the back of the home. The existing layout was compartmentalized with doorways from the kitchen to family room, a useless small hallway, and a full bathroom that included an antique cast iron tub. Bathtub? All the bedrooms are located on the second floor!
The owners of the home wanted to create a more open space and expand the windows looking out the deck area where they entertain and spend much of the summer months. They also wanted a modern kitchen with an island while keeping with the overall craftsman theme of the home.
A simple powder room with a very functional “mud room” to store jackets, shoes, and backpacks would replace the hallway and bathroom.
To create a more expansive area we installed concealed beams to reconfigure the floorplan. The new floorplan also expanded the family room to include a bar area. To bring symmetry to the new family room area with differing ceiling heights, we built a continuous soffit around the room lending a subtle design element to the ceiling and new oak hardwoods were installed throughout to match the rest of the main floor.
The kitchen was fitted with white semi-custom cabinets, mixing-in the wood-toned island and large blue pantry cabinet, complimenting the original refinished exposed beams. The appliances included a custom copper range hood, large gas range, and speed oven. The new sink sits in front of the expanded windows and a prep sink was placed on the opposite side of the room, closer to the range. Subway tile and a combination of quartz and granite slab countertops finished the room.


















