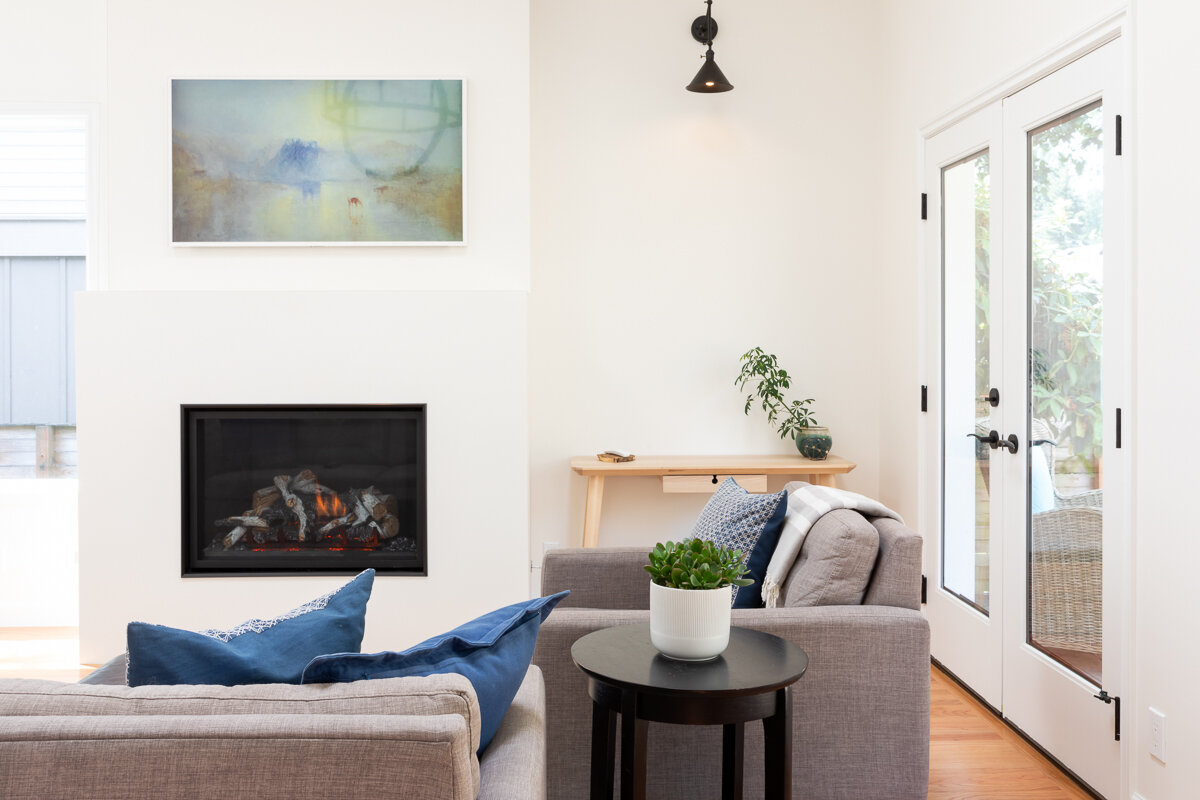Located in the Bryant neighborhood of Northeast Seattle, this 960 sq. ft. 1940s two-bedroom, one-bathroom home needed to expand for a growing family. The property lended room behind the home for a single-story addition, so the plans were drawn up in collaboration with the homeowners, architect, and the Palmer team, as many aspects of the project would be challenging.
At the top of the list for our clients was a master suite. Having two younger daughters, they would need their own rooms in the near future, and a two-bedroom home wasn’t going to work. Priority number two was a larger family room for gathering and entertaining. And lastly, an updated and expanded kitchen that could accommodate an island.
Semi-custom white cabinetry with matching panel-ready appliances and custom-built range hood keeps the area bright while blending wood tones into the island and floating shelving add warmth to the space.
The kitchen is long and slender, giving way to the expansive family room beyond.
The new footprint of the addition was 700 sq. ft. and consisted of the master suite, family room, and covered porch to the back yard. The closet for one of the existing bedrooms was also part of the addition because this space was taken from the bedroom to expand the width of the adjacent kitchen, but this wouldn’t be enough.
To gain the space needed for that kitchen island, we also had to expand the other side of the room by removing the exterior wall and installing cantilevered floor joists, then over-framing the existing roof for the new area.
The old family room, located at the front of the home, would now be a large dining room.
The final major challenge to the addition was: how would it adjoin the existing homes rooflines? Answer, build-it taller! Thus, creating a 15-foot-high vaulted ceiling in the family and master bedrooms.
To keep the new areas bright, we added skylights, well-placed windows, and a twin set of full-lite French doors. The tall ceilings also created opportunity for large, hanging chandeliers creating an interesting design element and help fill the space. A simple, yet modern style gas fireplace finished off the family room and all new oak hardwood floors were installed throughout the remodel and addition.
The master suite consists of a modest 11x15 bedroom, walk-in closet, and master bathroom that includes heated tile floors, a double sink vanity area, and a large tile shower.
Contemporary sconce lighting throughout the master suite adds character to the bright and sharp design elements.
The brushed brass faucet and cabinet hardware add a touch richness to the overall design and farm-house style sink add the feeling of home.



















