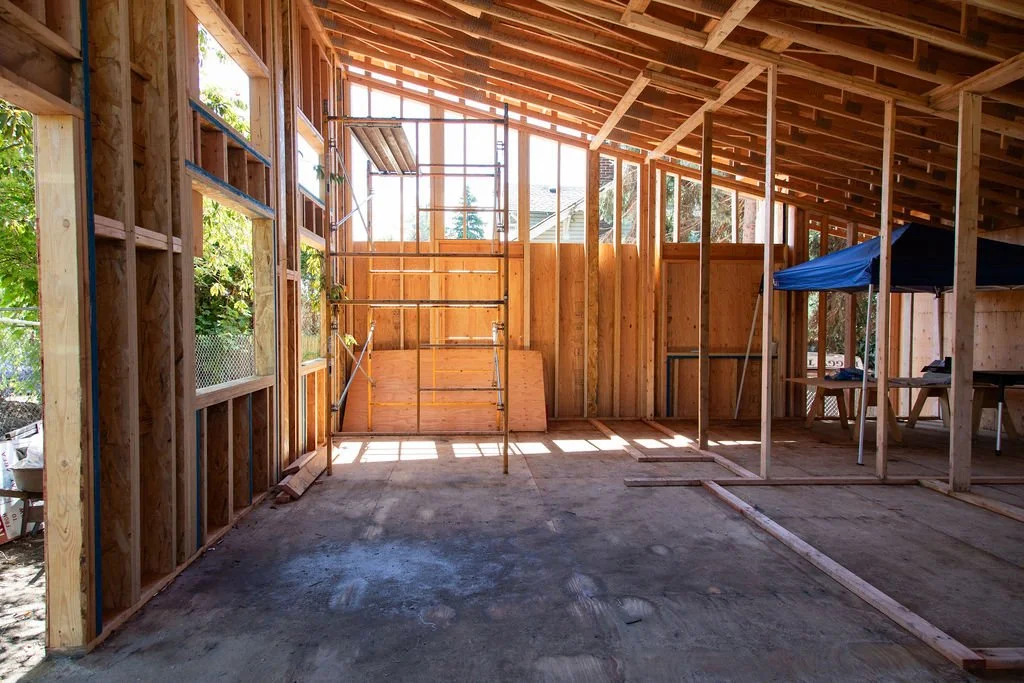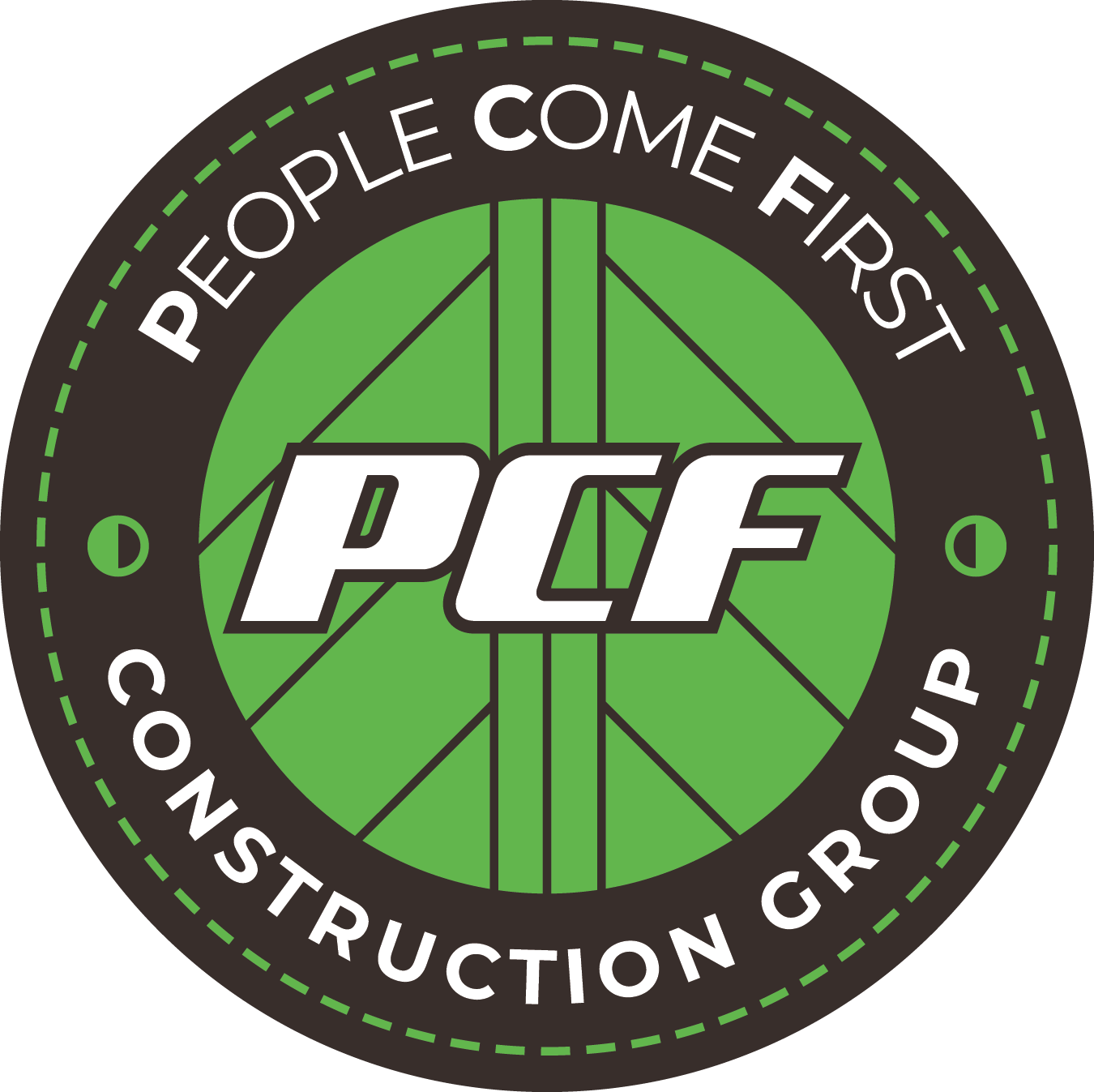
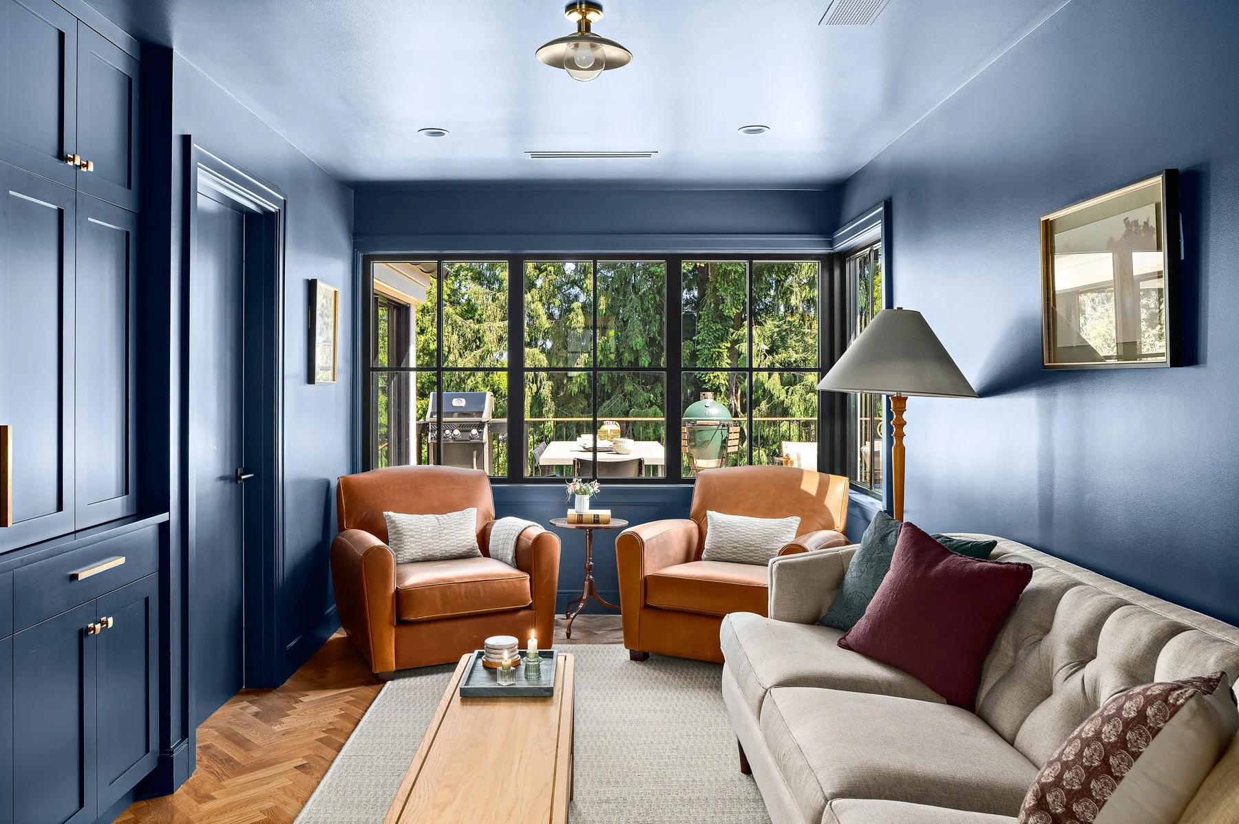

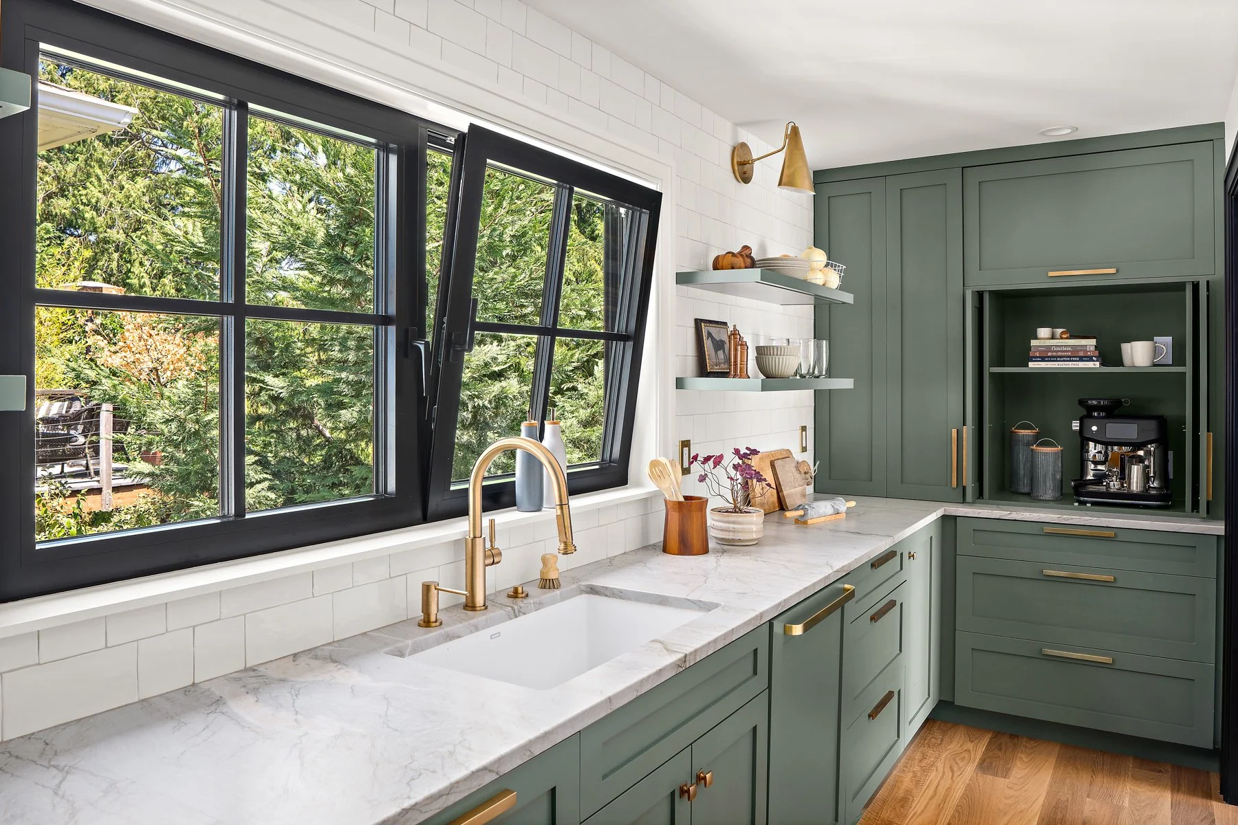




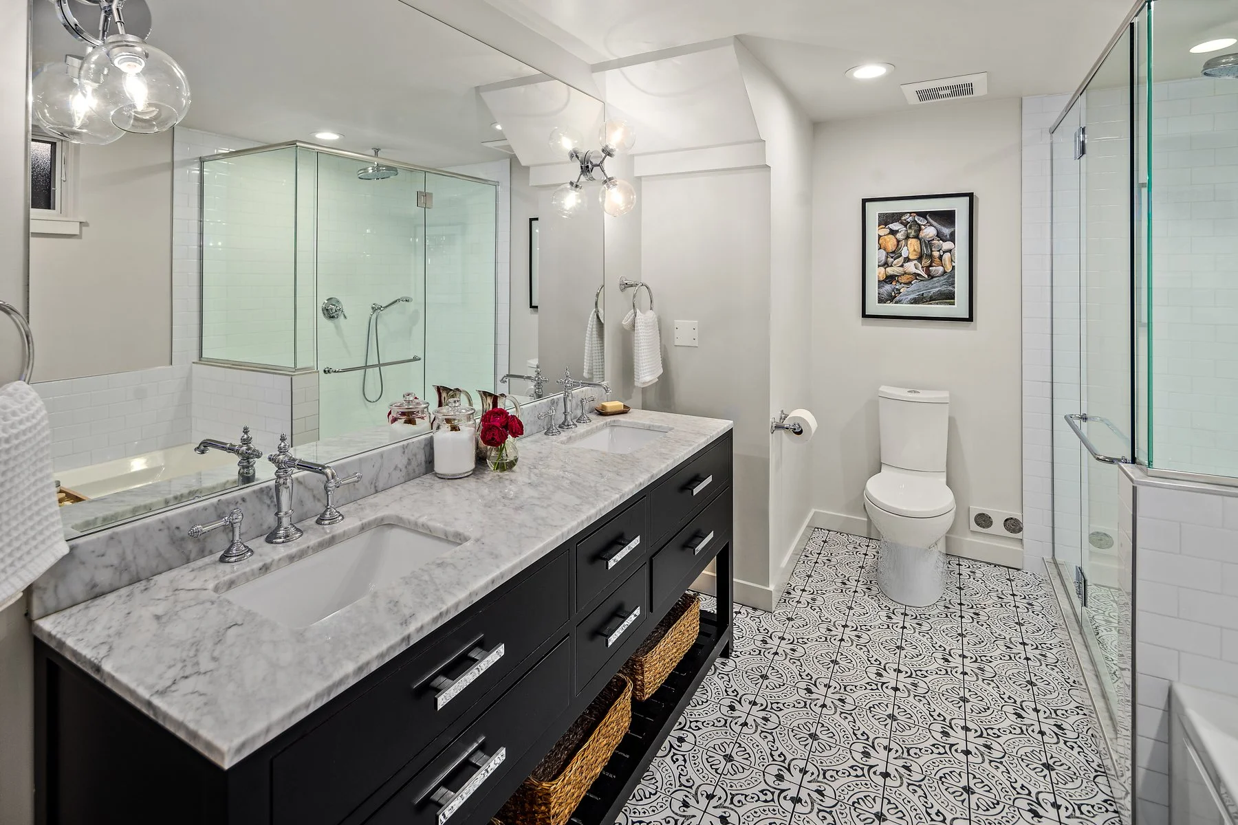

2025 REMODELED HOMES TOUR Sneak peek
& EARLY REGISTRATION!
The 2025 Remodeled Homes Tour is on Saturday, October 18!
Join us for the region’s most stunning home transformations at the 2025 Remodeled Homes Tour, hosted by the Master Builders Association of King and Snohomish Counties. For over a decade, this annual event has opened the doors to beautifully remodeled homes across our community that showcase fresh ideas, innovative design, and the craftsmanship of MBAKS remodelers.
Sign up for FREE to experience all the tours of these stunning remodels.
Stunning in WEST SEATTLE
The front half of the home boasts a grand interior entry with gorgeous statement lighting from Visual Comfort, and a library/study with custom built-in shelving that was color-drenched in Farrow and Ball’s De Nimes blue. As you make your way through to the back of the home, the space opens up and is basked in natural light.
WALLINGFORD Transformation
This homeowner needed a more functional basement space for their family and guests, Gaspar's transformed this space to accommodate a modest kitchen and dining area, bedroom, and laundry space.
MAGNIFICENT magnolia LIVING
What was once a partially finished basement with underutilized storage is now a warm, multifunctional retreat designed for entertaining, hosting guests, and relaxing weekends. The reimagined layout includes a cozy den with a refreshed fireplace, a sleek new kitchenette and wet bar, a spacious guest bedroom, and a full five-piece bathroom.
HAWTHORNE HILLS RETREAT
Tucked into a quiet street in Hawthorn Hills, this remodeled home proves that charm and modern functionality can coexist beautifully. What was once a cramped, post-war cottage with maze-like hallways and dark corners has been transformed into a bright, welcoming sanctuary for a busy family of four.
GATEWOOD GROTTO
The “house” on this site was originally built either as a goat or chicken barn on a 3-lot apple orchard. The converted barn lacked stable craftsmanship and has been demolished to make way for three new, thoughtfully designed-homes.
This construction project emphasizes sensitive, sustainable design, and the importance of how building better can enrich and diversify a neighborhood.
Elevated Coastal Living in Edmonds
Irons Brothers Construction Inc
This luxurious Edmonds home remodel redefines coastal living through elevated design and meticulous craftsmanship. A dramatic 3-sided glass fireplace with a blue stone quartzite surround anchors the living room. While the automated scenic glass doors open to outdoor entertaining space with lavish views of Puget Sound. The doors not only enhance the home's connection to nature, but they also offer smooth access to thoughtfully accommodates guests of all ages and abilities, supporting the homeowner’s comfort now and into the future. The entry makes a bold impression with a sleek pivot door and custom concrete compass landing, echoing the home's nautical theme. Throughout the home lighted beadboard ceilings and textured wood accent walls add warmth and architectural interest. The kitchen features a grand waterfall-edge quartz island beneath a sculptural iron ribbon chandelier, complemented by deep grey cabinetry with integrated lighting, creating a luxurious glow. A sophisticated wet bar—complete with a hidden bar sink, lighted glass shelving, and built-in cabinetry, elegantly displays the homeowner’s premium tequila collection. Every detail was thoughtfully curated to blend comfort with elegance, creating a timeless contemporary style and inclusive design that embraces the home’s stunning coastal surroundings.



