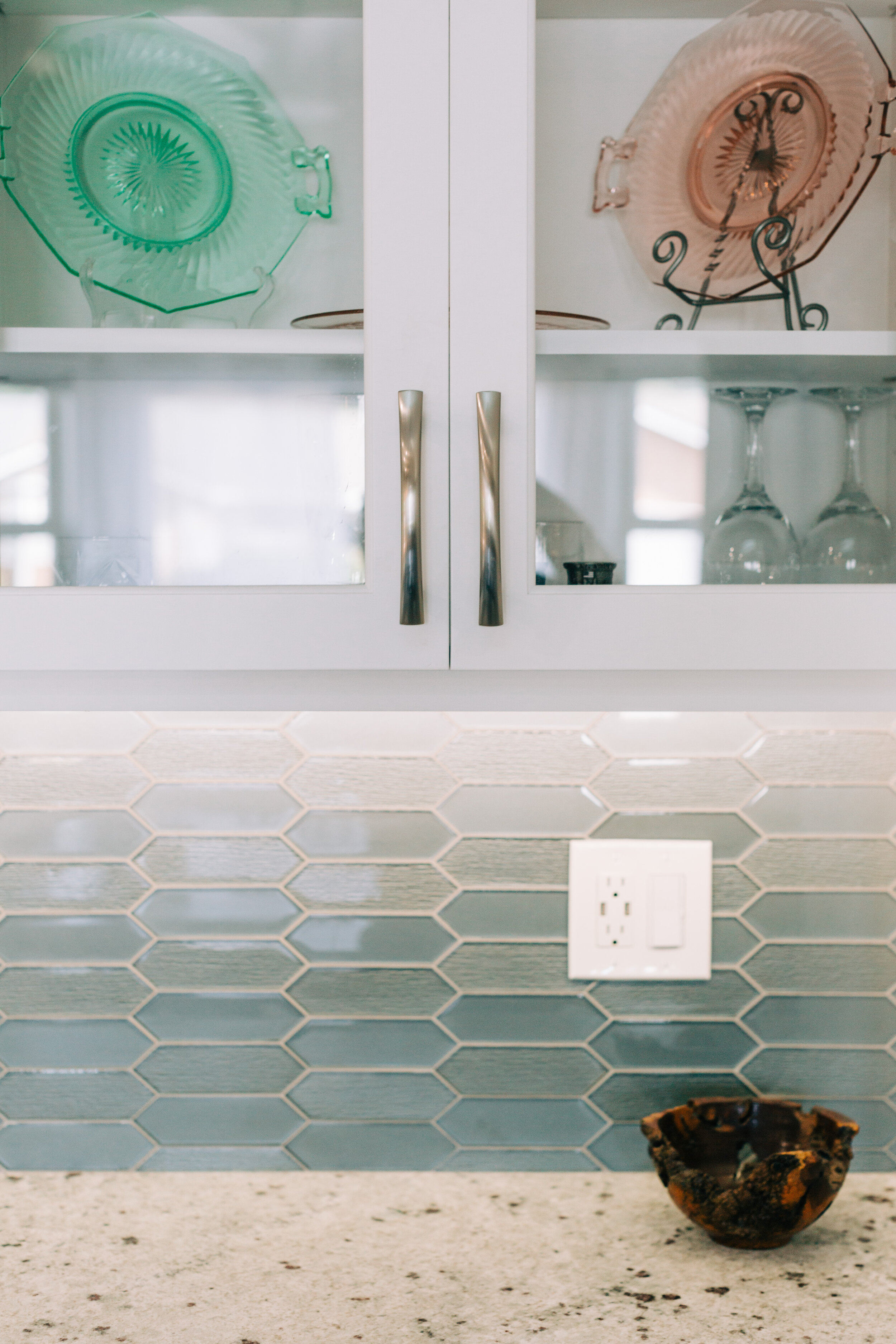This 1998 Marysville rambler, full of amazing potential, had a serious case of the “Builder Basic Blues” and in need of a revamp. The original floorplan included a series of walls that both encased the kitchen and chopped up the main living area.
By removing the walls and relocating the kitchen a significant impact was made on the function and aesthetics of the home. Now instead of separated rooms, the open concept allows for a wonderful flow and maximizes the entire space.
Design solutions included exchanging the orange-hued oak cabinets for the quintessential classic white shaker style cabinetry with multiple storage solutions and the lux touch of ice blue picket glass mosaic tile backsplash.
Gorgeous long board luxury vinyl plank flooring is carried throughout and into the master bathroom that received a spectacular makeover including a custom vanity and linen cabinet with a clothes valet and a large walk-in shower with distinct 12x24 grey porcelain tile.
Collaborating with our clients in layout and design resulted in a beautiful and transformed space, perfect for everyday activities and gathering with their extended family and friends. We are so pleased that they are thrilled with the results and have given us the highest compliment by beginning the process of their next project.















