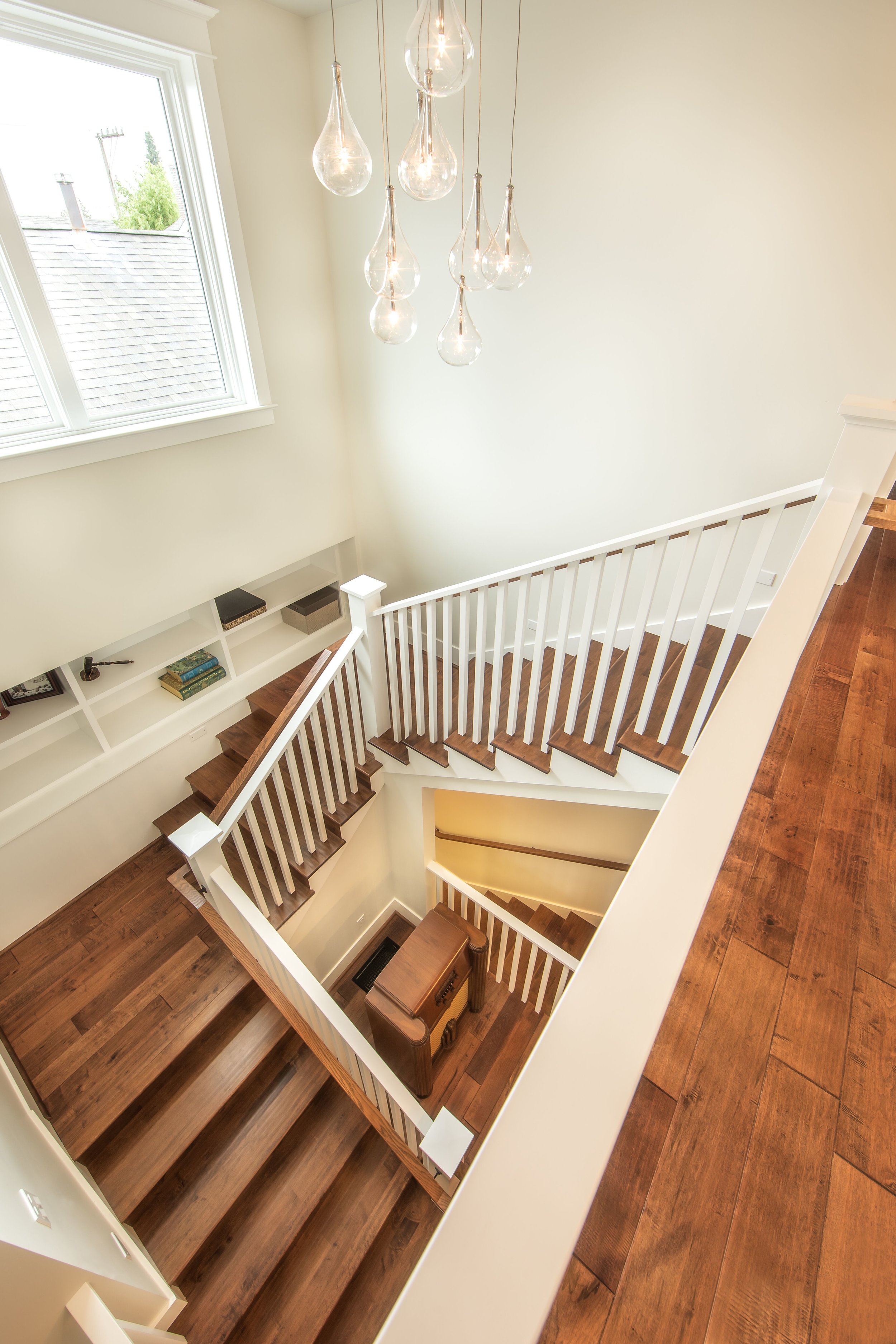This amazing Queen Anne home received a new second story while the existing main floor was fully renovated and reconfigured.
The main floor is an open floor plan that seamlessly blends together the living room, dining room, and kitchen. The kitchen features custom cabinets, quartz countertops, and stainless-steel appliances. A large window at the back of the kitchen allows the owners to pass food out to an outdoor countertop on the spacious and covered back deck.
The main floor also features a guest bedroom and bath with a lovingly restored original claw foot tub. In the center of the home is a bright, open and spacious staircase that leads you to the new second story. Here you will find a luxurious master suite with a large walk in closet and stunning master bath.
The bath features a large walk-in wet room with a delightful soaking tub and separate “his and hers” shower heads. The remainder of the second floor is made up of a laundry/mud room, additional bathroom, and kid’s bedroom. The covered front porch and covered rear deck provide ample outdoor living space, even when the Northwest summer forecast is calling for drizzle.
Design by Heidi Helgeson, H2D Architecture + Design.












