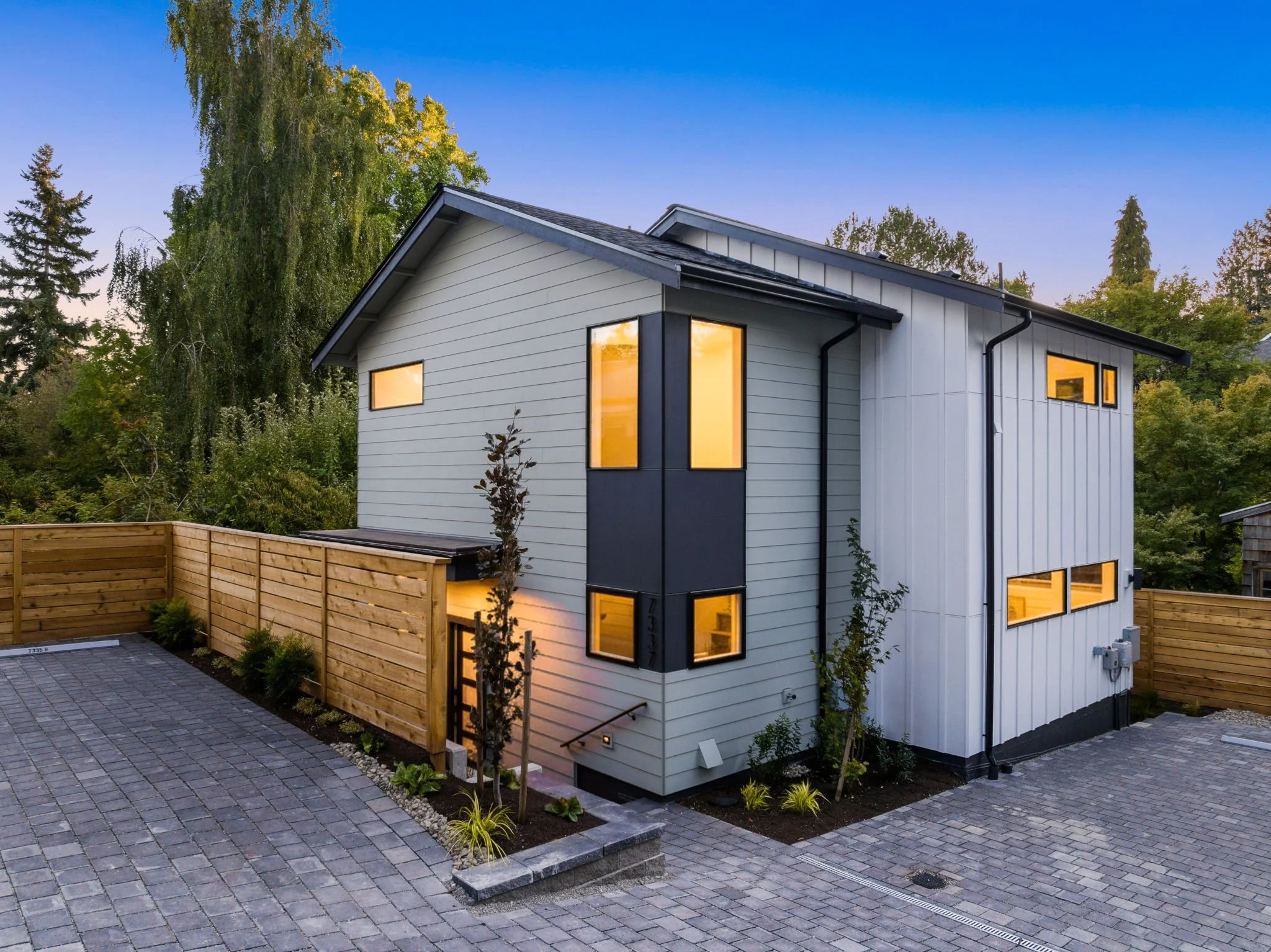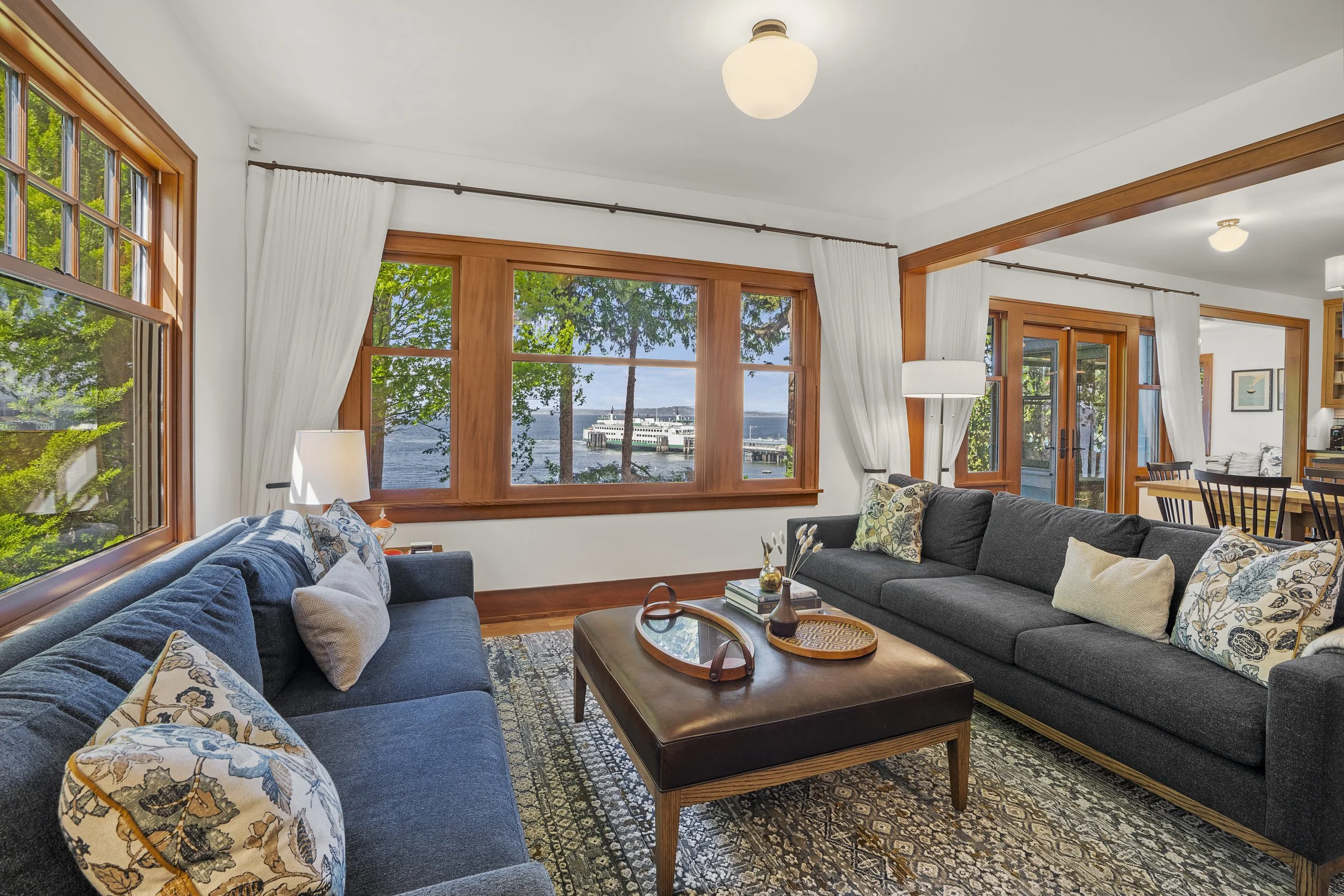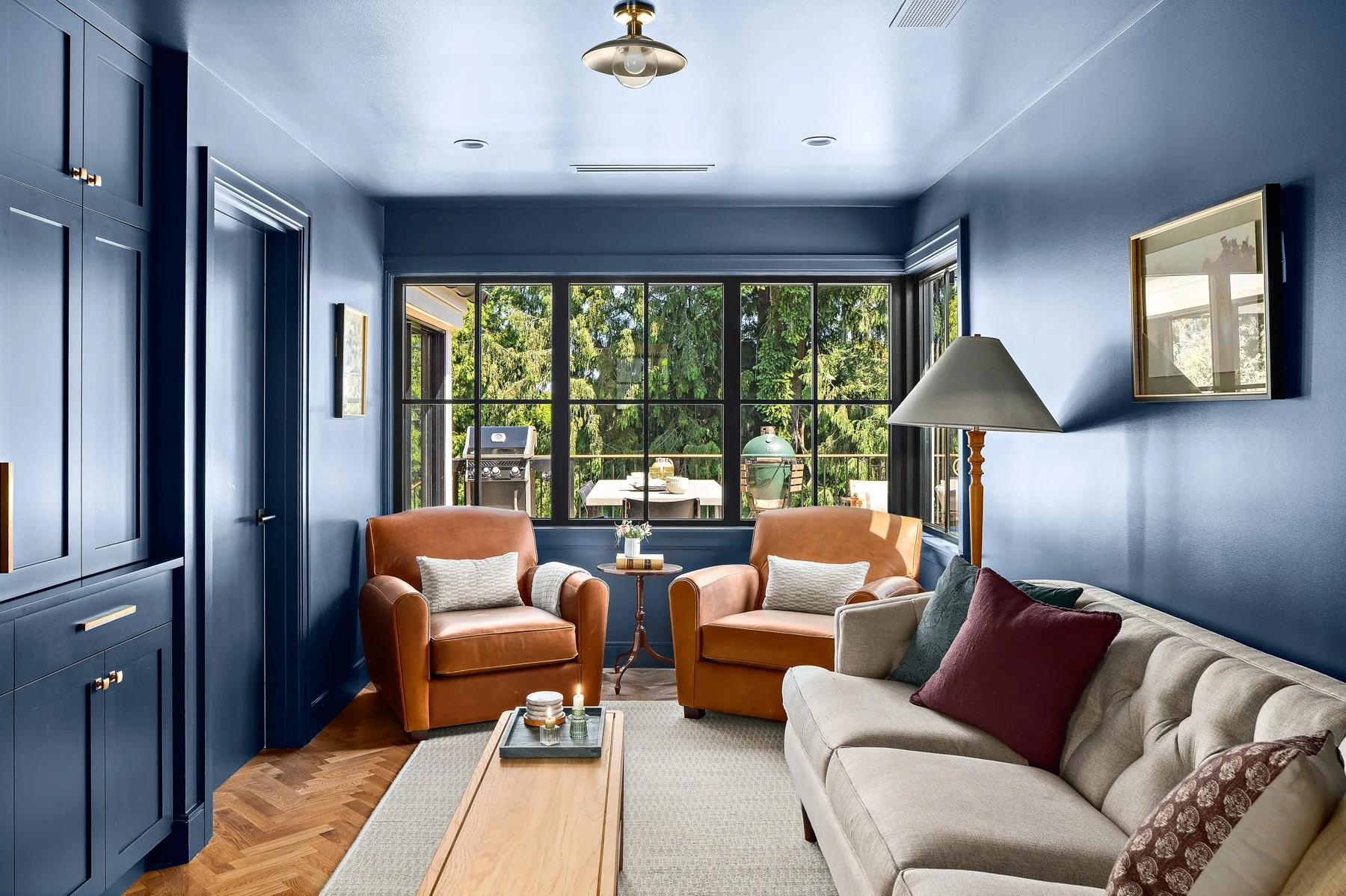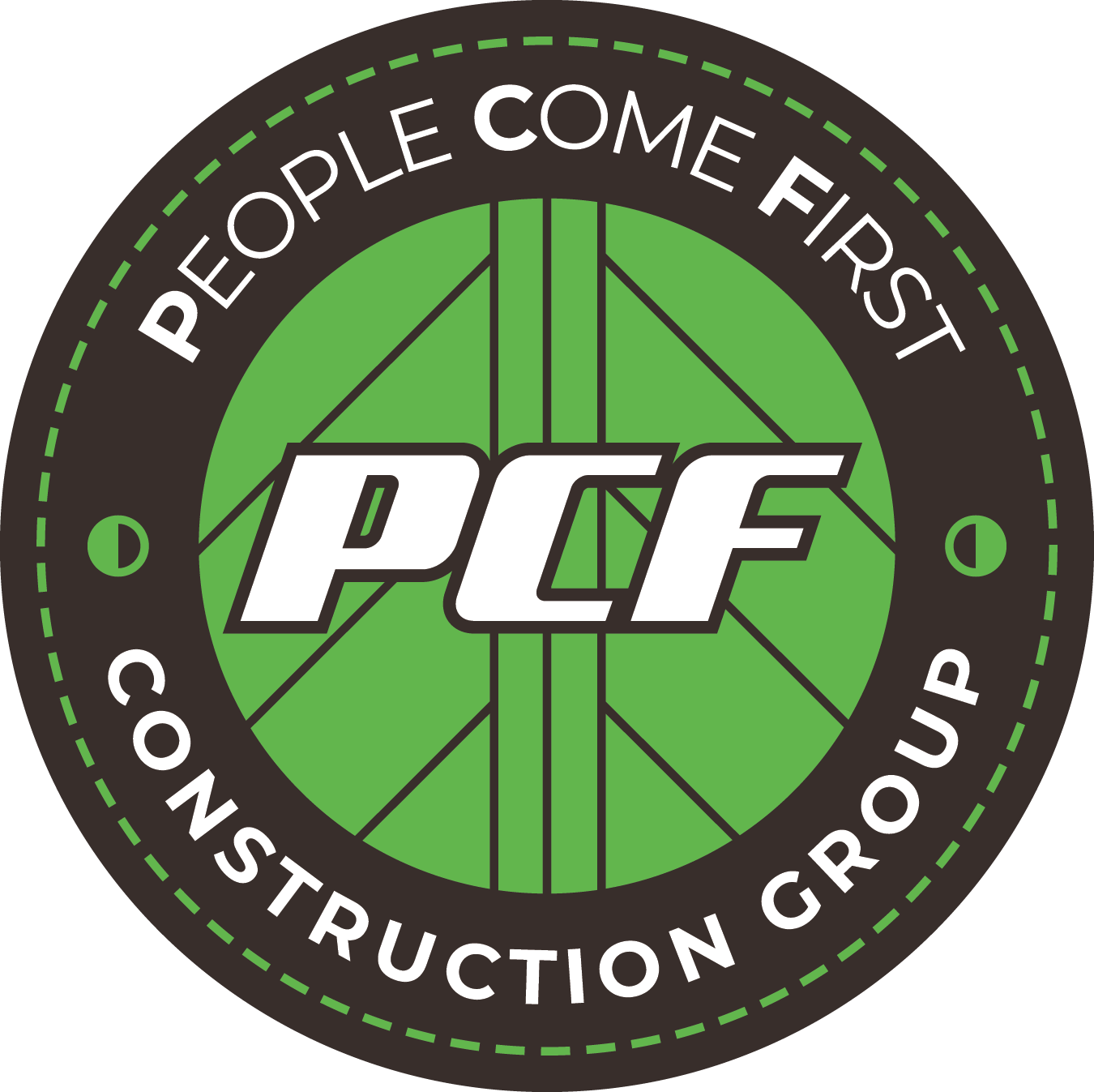Address Email going out at 7pm Friday October 17
If you register after 7pm aN address email will be sent automatically to the email you registered with.
If you do not receive the email check your spam folder and your Eventbrite account page.
If you are still having issues, consider re-register with another email.
THESE REMODELERS CAN MAKE DREAMS COME TRUE!
Presented by the Master Builders Association of King and Snohomish Counties Remodelers Council, the 2025 Remodeled Homes Tour invites visitors to experience firsthand the finest craftsmanship and most innovative ideas in home remodeling.
This year, nine locations will be open and welcoming visitors in-person for one day only—
Saturday, October 18 from 10 a.m. to 5 p.m. Get ready to be inspired!
There’s nothing quite like seeing gorgeous remodeled homes in-person.
Tucked into Ravenna’s tree-lined streets, Birch & Fir is a three-home community designed in collaboration with Cone Architecture. This SFR + ADU + DADU project blends flexibility, function, and Northwest character
This modern DADU, designed to complement the architectural style of the main home while offering a fresh and inviting aesthetic. The unit features a vibrant blue exterior, with white trim accents that create a striking contrast. The DADU is designed with a pitched roof and a combination of gabled sections that enhance its classic yet contemporary look.
Boasting Puget Sound views with private beach access, and just a stone’s throw from the Fauntleroy ferry dock, lies a craftsman-style house that was remodeled to update the home and provide more functional living space for the family. Special care was taken to ensure the newly installed finishes mimic what would have been built 100 years ago.
This Maple Leaf remodel is a fresh take on classic Seattle living—designed with a growing family in mind. From a light-filled, open-concept main floor to a cozy, treehouse-inspired primary suite, every inch was reimagined for comfort, function, and style.
This homeowner needed a more functional basement space for their family and guests, Gaspar's transformed this space to accommodate a modest kitchen and dining area, bedroom, and laundry space.
What was once a partially finished basement with underutilized storage is now a warm, multifunctional retreat designed for entertaining, hosting guests, and relaxing weekends. The reimagined layout includes a cozy den with a refreshed fireplace, a sleek new kitchenette and wet bar, a spacious guest bedroom, and a full five-piece bathroom.
This luxurious Edmonds home remodel redefines coastal living through elevated design and meticulous craftsmanship. A dramatic 3-sided glass fireplace with a blue stone quartzite surround anchors the living room. While the automated scenic glass doors open to outdoor entertaining space with lavish views of Puget Sound.
Tucked into a quiet street in Hawthorn Hills, this remodeled home proves that charm and modern functionality can coexist beautifully. What was once a cramped, post-war cottage with maze-like hallways and dark corners has been transformed into a bright, welcoming sanctuary for a busy family of four.
Step into a stunning transformation of a classic 1940's home. What was once a compartmentalized layout with low ceilings has been reimagined into a bright, modern open-concept space featuring soaring vaulted ceilings.
BEHIND THE WALLS - this project will be under construction at the time of the Tour. The “house” on this site was originally built either as a goat or chicken barn on a 3-lot apple orchard. The converted barn lacked stable craftsmanship and has been demolished to make way for three new, thoughtfully designed-homes.
presented by
















